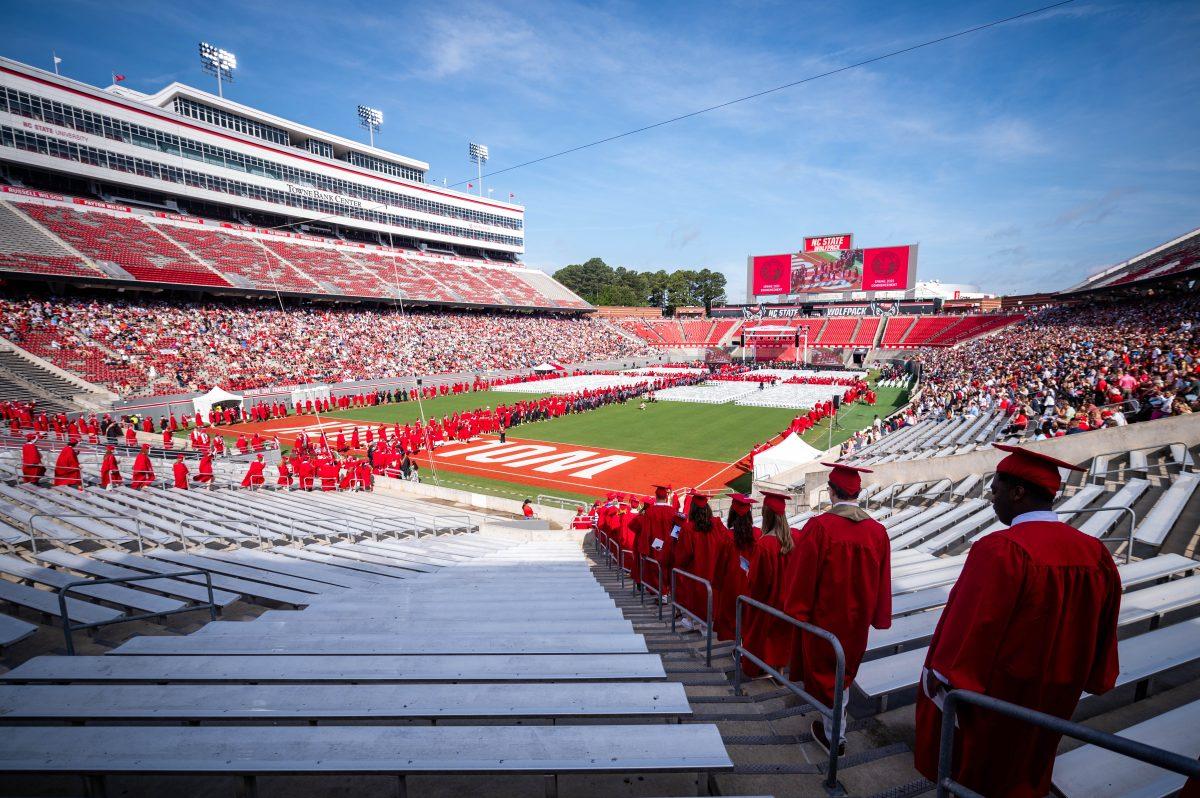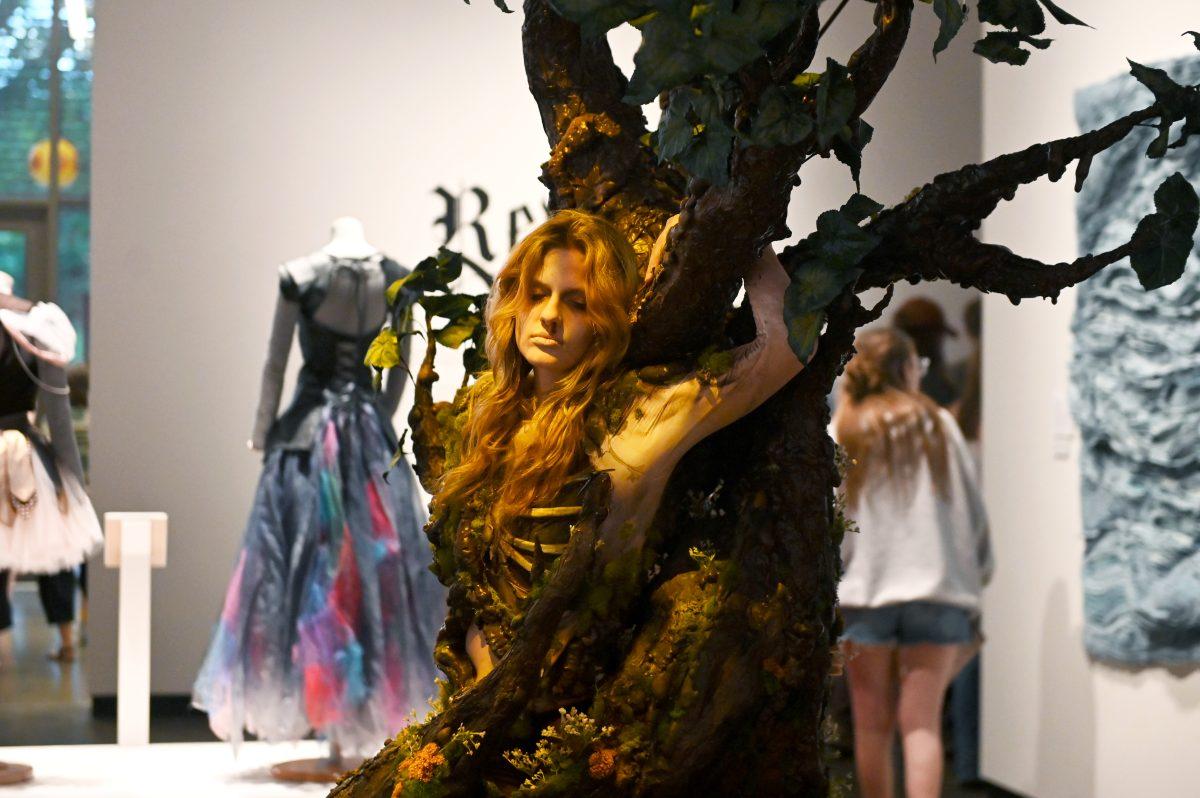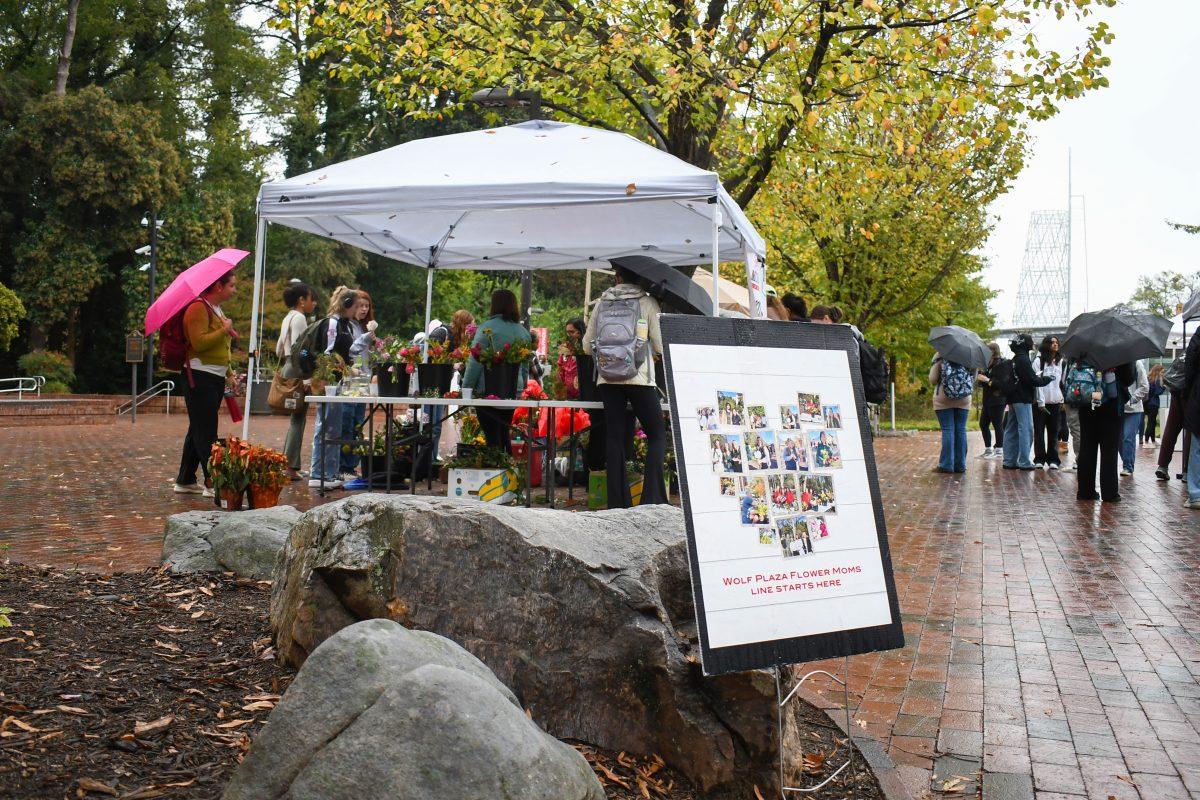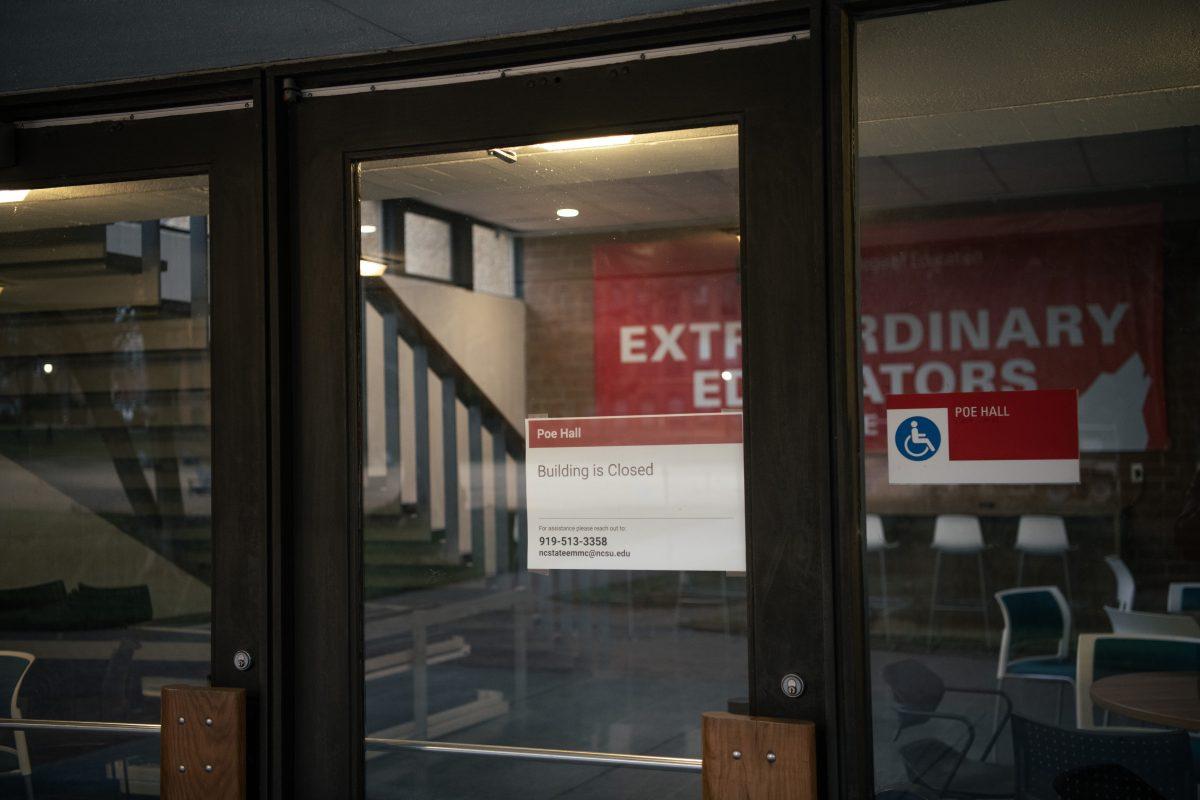Although many specifics of Talley Student Center’s renovation aren’t concrete, the most up-to-date models have recently been made public.
According to Sumayya Jones-Humienny, project manager of Capital Project Management, the models demonstrate the project has moved in to the schematic design phase, that it is ready to move from paper to reality.
“After advance planning we started looking at a schematic design, what we captured on paper we’ve developed into 3-D physical renderings,” Jones-Humienny said.
The models of the five floor building, which are now available to the public, give a general layout of each level’s floor plan, and the green space around the building.
Building Layout Specs
The first floor includes a loading and service area which extends behind Price Music Center and up to Alexander Hall, storage below Stewart Theater, mechanical areas, a kitchen and a large part of the textbook aspect of the bookstore.
The second floor is ground level, and will house Stewart Theater, retail shops, retail and apparel parts of the bookstore, a C-Store, dining options, lounge and indoor and outdoor seating.
According to Jones-Humienny, the dining and retail options have not been determined as of yet.
“We’re not sure for what the retail opportunities will be yet; we’re still looking at survey answers but there will be indoor and outdoor seating for dining,” she said.
Outside the new Talley the amount of green space will be vastly increased. There will be an “all campus path” that will double as a fire access lane, that is a gently sloping natural amphitheater. The amphitheater will begin around the outside of the Free Expression tunnel and extend and widen towards Reynolds Coliseum. The landscape features include rain gardens and walking paths.
The amphitheater is possible because of the elimination of the dead-end Dunn Avenue, according to Jones-Humienny.
“We’re cutting off Dunn Avenue where the Reynolds turn-around ends,” Jones-Humienny said. “The area can be much better utilized by natural landscaping. This all campus path will be a great place for concerts, large student gatherings or for lots of students to enjoy the outdoors on a nice day.”
The third, fourth and fifth floors include a two-story ballroom, offices, Stewart Theatre, lounges, meeting rooms and the bridge to Broughton Hall.
The bridge extends out of Talley, through the planned “Technology Tower” and will be universally accessible for students will disabilities through elevators in Talley and Broughton.
According to Jones-Humienny, the funds for the bridge are separate, and aren’t currently available.
“The construction for the bridge is part of the Broughton Hall renovation project and that money has been cut and gone back to the state, but we’ve gone ahead with the design for it because the bridge can be built separate, but we need to make sure we’ve allocated room for its connection upon completion,” Jones-Humienny said.
The initial master plan for the new building called for a price tag of $150 million, but the interim Chancellor James Woodward asked for a smaller number.
The budget was slashed to $120 million, and cuts were made in every department to incorporate that new amount, according to Jones-Humienny.
“Interim Chancellor Woodward decided that he couldn’t sell $150 million to the Board of Trustees, and so we needed to reduce it to $120 million. To do that we had to make cuts in every unit to make sure we met the new budget constraints. That was tied to the students saying we don’t want to pay that much and we want to get use of it while we’re here. So we phased an increase of student fees on a 4 year scale until the product is complete,” she said.
The “approved student fee,” according to the Talley Renovation and Addition web site, is capped at $290 and “translates into eighty cents per day.” A fundraising campaign is also said to be under development, according to the site.
What’s next for the project?
According to Jones-Humienny the next step is the move into design development to make sure the units are on a finer level of detail and exact square footage of each room and space will be determined. These plans will be presented to the Campus Review Design Panel which will give the design approval so the project can get final approval from the Board of Trustees.
Jones-Humienny said she hopes this happens in Junly.
“So far each step of the approval process has been favorable but there are some things we have to address, once we get things finalized and approved the plans then go to [the Board of Trustees] for final approval, ideally in July of this year. After that the construction document phase gets nailed down into hard plans with dimensions so we can start getting bids for pricing for construction,” she said.
However, this summer will see some construction around Talley and Jones-Humienny said this is for utility infrastructure preparation.
“We’ll have Cates Avenue closed off for some of this summer to extend the water line so the new Talley will be tied into the central plant. That requires laying of an underground pipe, and they’ll also lay telecom systems down there. That construction will start in summer and end spring 2012. Cates will be reopened by move-in for this fall,” she said.
Visit go.ncsu.edu/newtalley for photos, the timeline, and the list of architects involved in the project.







