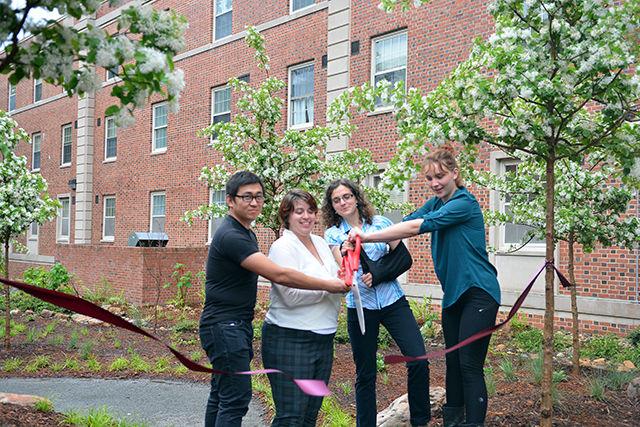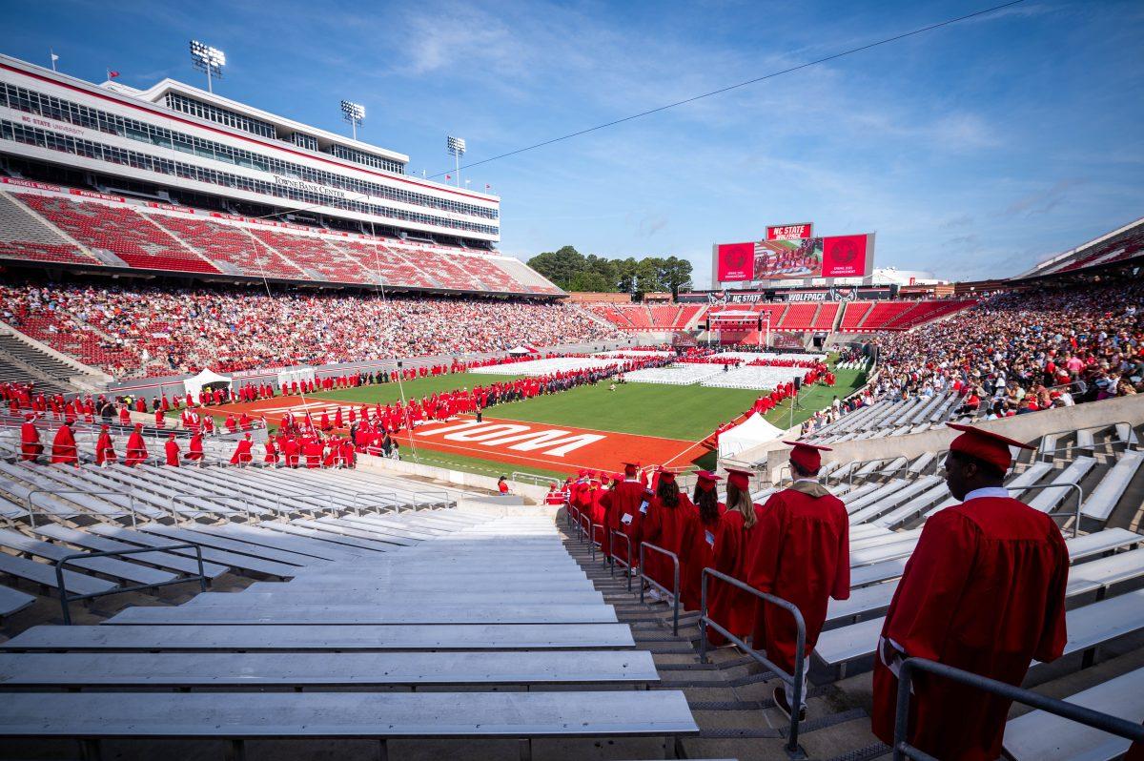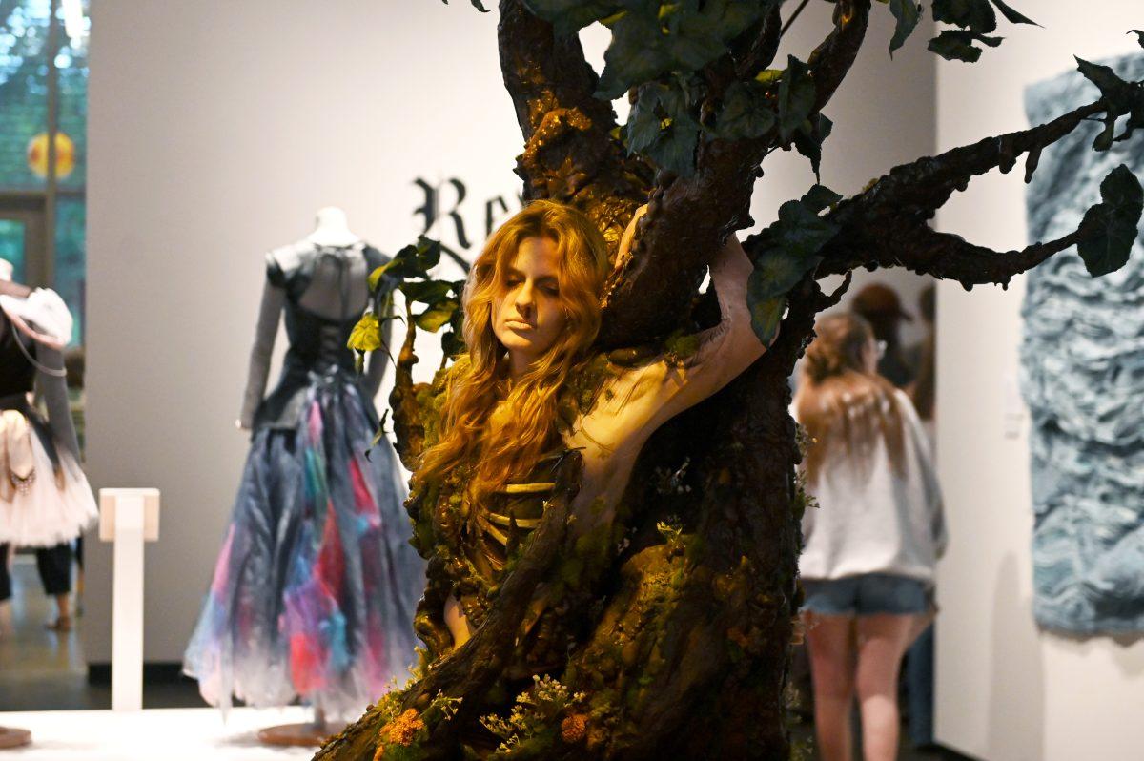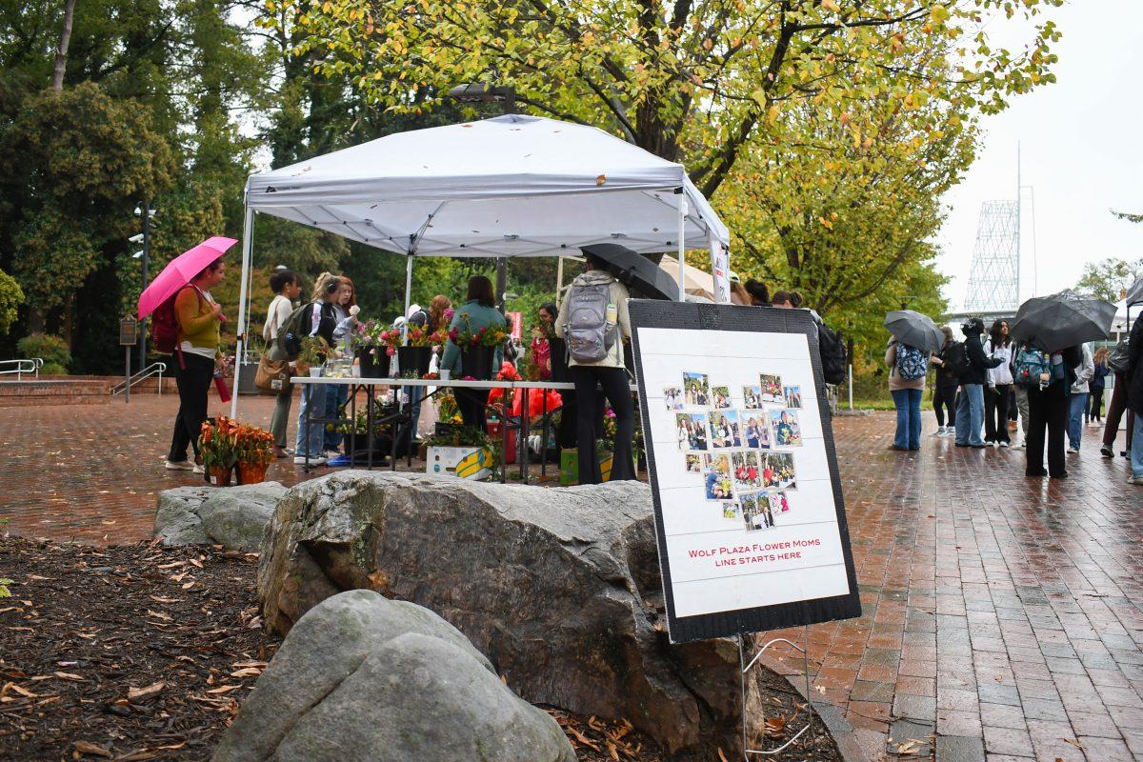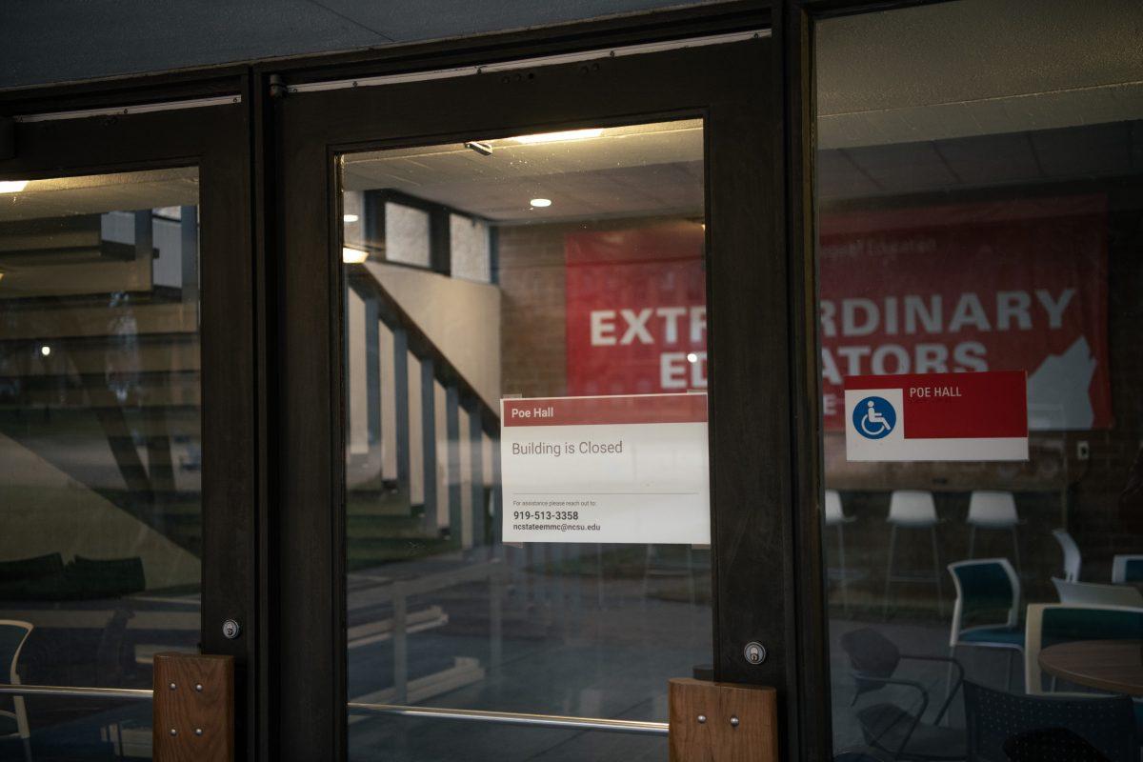Students from the Design + Build Studio celebrated the opening of their Artist’s Backyard and Owen’s Refuge project Friday in the Allred Gallery at Kamphoefner Hall. About 25 students attended a ceremonial ribbon cutting at the site, which is located between Turlington and Owen Residence Halls. There, students involved in the program also spoke about their experiences with the project.
NC State Department of Landscape Architecture stared Design + Build in 2010 to promote sustainability and artistry on campus.
Tereza Faltysova, an exchange student from the Czech Technical University in Prague studying architecture, said that she found the project challenging, but she is pleased with the result.
“We had to deliver a whole design in a short period of time and also build it, but we made it,” Faltysova said. “It’s there and we are really excited about it. I can’t describe the feeling when I’m standing there and I hear some people passing by and saying to each other, ‘Look at it. That’s amazing.’”
The team included students from multidisciplinary backgrounds such as landscape architecture, architecture and horticulture science. Four students took part in this year’s studio, along with three teaching assistants, who participated as students in the studio last year.
”It was fantastic,” Faltysova said. “Not only the experience itself in the professional meaning, but I have also met amazing people thanks to it. I will never forget it. Design College has become my new family, and I’ll miss all of them a lot. It changed my life.”
Michelle Ye, a senior studying landscape architecture, worked on the lower part of Owen’s Refuge last year.
“I had a great time last year, and that’s why I decided to come back to the team again and help out however I can,” Ye said. “I think design studio is the one I learned from the most during my time here as a student.”
The studio was led by Andy Fox, associate professor of landscape architecture, and Jesse Turner, assistant professor of practice.
Turner, who will be leading the studio next year, said that his goal is to give students an understanding of design that translates into reality.
The first phase of the design was an information-gathering phase where students communicated with campus partners and examined the site to understand the project’s goals and evaluate constraints.
After that, students went through a conceptual design phase in which they brainstormed the different possibilities and solutions they can present to campus partners.
Campus partners include University Housing and the Office of the University Architect. These partners give feedback to help students improve their designs and create construction drawings. Later, students prepare a cost estimate to make sure they can work within a budget.
This year’s budget was $25,911, with 42 percent spent on landscape services, 23 percent on water and warranty and 17 percent on plants.
Finally, students reached the construction phase. This phase is important for many reasons, according to Turner.
“It’s a lot less predictable because of things like rain to deal with, that where we really start to understand where there might’ve been issues with the design, or there might’ve been things that we hadn’t accounted for, and we have to solve those things on site,” Turner said. “Through action and reflection, through seeing whether things work or not, students start to develop skills as designers to … build and meet all the goals we’re trying to solve.”


