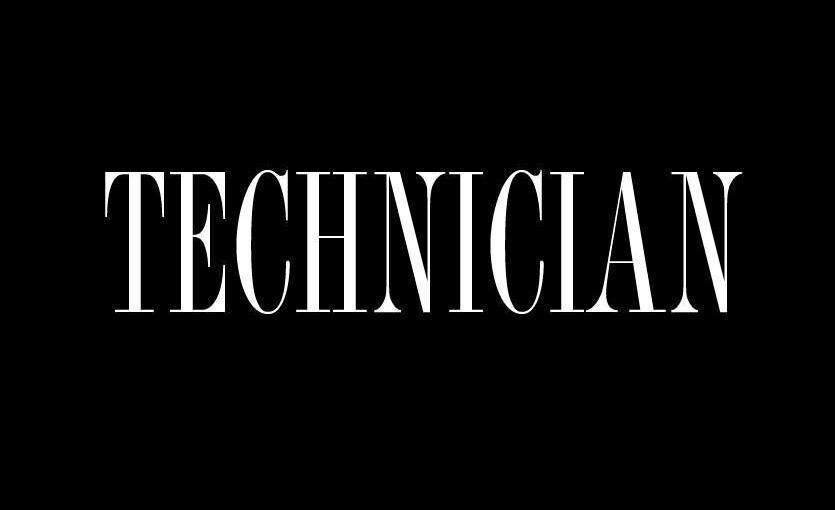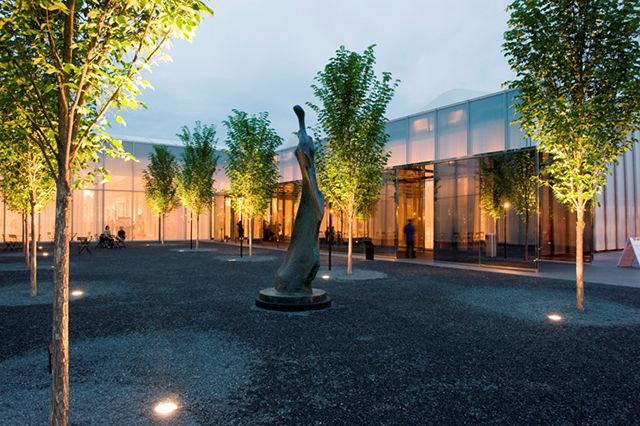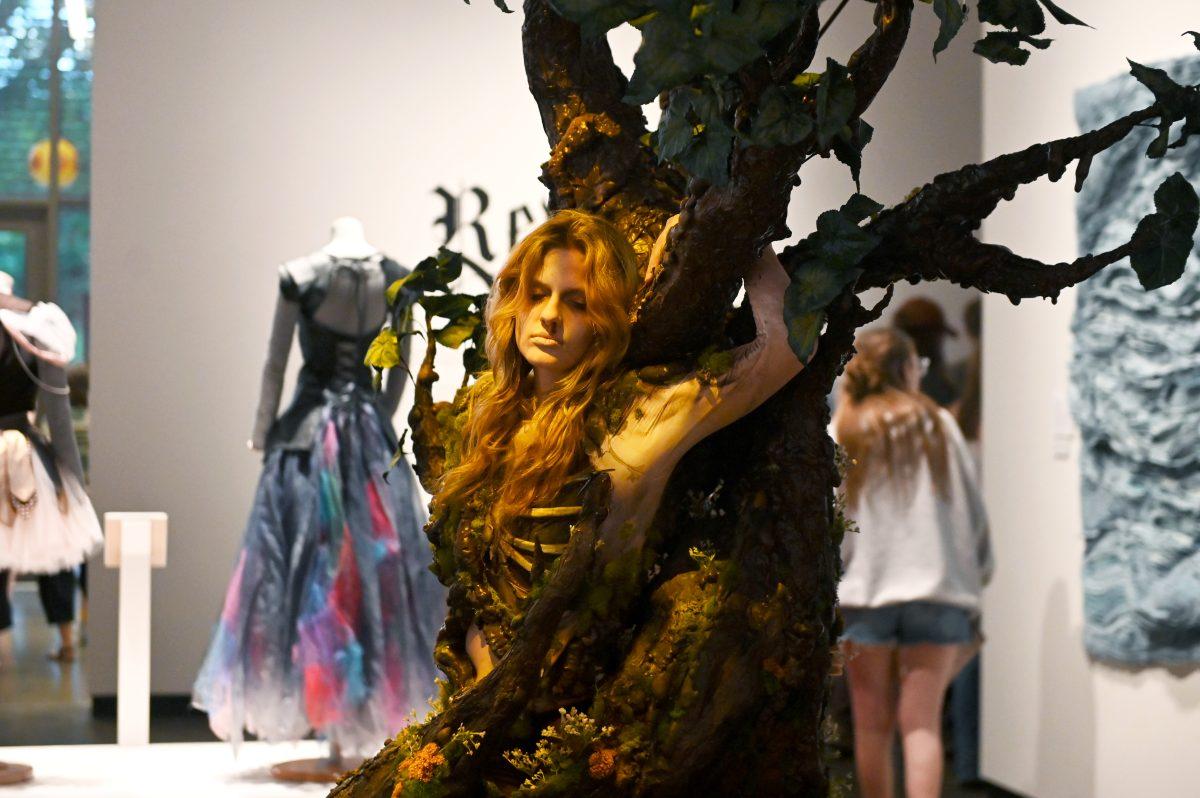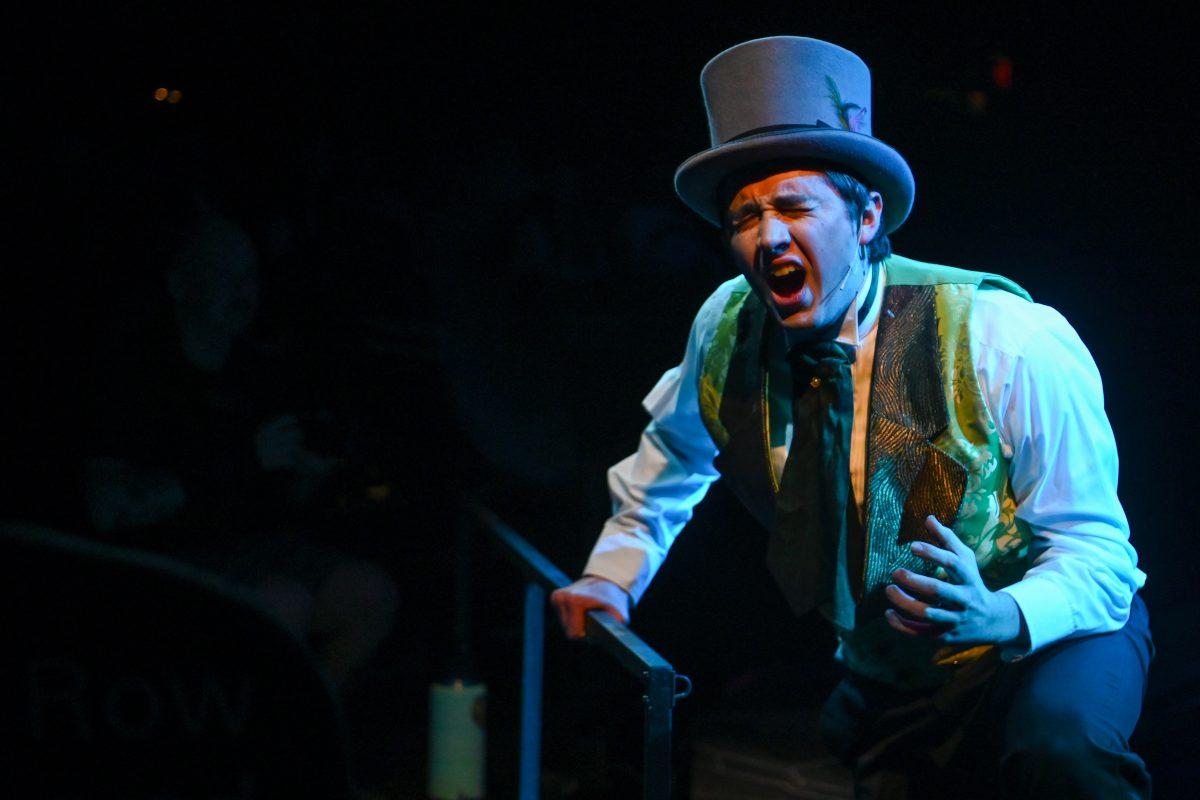The North Carolina Museum of Art sits a short distance from campus. The museum has always drawn crowds from the Raleigh area for its renowned exhibits, musical performances and miles of walking trails. But recently the museum has gotten attention for its West Building, the home of its permanent collection. The West Building was named one of the 125 most important buildings in the last 125 years in a Sept. 1 article by the Architectural Record, a prominent publication in the architecture community.
“It was a complete surprise,” said Dan Gottlieb, the NCMA’s director of planning, design and the Museum Park.
Despite the surprise, the West Building was clearly designed with intentionality. The simplistic, tall, white walls help the building to fit in with its natural setting and many features of the design emphasis and assist the many works of art that the museum houses.
The architect responsible for the West Building is Thomas Phifer. According to Gottlieb, the NCMA chose Phifer due to his chemistry with the general design goal museum staff had in mind. The choice paid off as Phifer took the museum on a unique path. Gottlieb said one important feature of the West Building is its single-floor layout, which is an uncommon design choice. Apart from this, Phifer did many unique and resourceful things with the design of the museum to warrant the praise from the Architectural Record.
Daylighting, the technique of using of daylight to illuminate an indoor space, was one of the design features that Gottlieb stressed the most.
“Daylighting is desirable in most buildings for many reasons,” said David Hill, an associate architecture professor at NC State. “Daylight in museums can be a difficult design problem.”
Hill said it was challenging to balance the danger that UV rays can pose to works of art and the beneficial natural beauty that daylight provides. The West Building accomplishes this balance act with oval cutouts is the ceiling that bring the works of art into what Gottlieb describes as a “soft beautiful daylight.”
The museum also makes a conscience effort to connect visitors to the natural environment and provide a dualistic experience when visiting the museum. Gottlieb said one of the museum’s goals is to connect art and nature and it uses flowing pathways that move guests in and out of the museum and the courtyards to accomplish this. Another feature of the museum’s design is its biggest courtyard, which contains a reflective pool and the larger pieces of the expansive Rodin cast collection.
“The Rodin sculptures, the reflecting pools and lily pads — who doesn’t like lily pads? — create a formal composition with a relaxing atmosphere,” Hill said.
Gottlieb said the courtyard’s design makes it seem like the artwork is floating in an indoor garden. The relaxing environment, comfortable light, and connection to nature all work toward creating a relaxed environment that allows the works of art to shine. The museum’s design isn’t just about looks either.
“We paid a lot of attention to environmental sustainability,” Gottlieb said.
The museum has LEED silver certification, an organization certification based on the sustainability of a building. Gottlieb described how the building’s daylighting features limit the need for electrical lighting and help cut heating costs. The building also collects rainwater for irrigation of the surrounding landscape.
Looking at all the carefully organized and designed features of the West Building, it is clear to see how it merited such an award from the Architectural Record. Every feature of the building fits perfectly with the goal and ideal the museum attempts to put forward. Hill sums it up beautifully when he talks about someone first visiting the museum.
“People immediately stop and survey the space, then look upward to the skylights,” Hill said. “It is an unexpected, beautiful space inside the metal-clad box.”
The museum is free to the public and open every day except Monday. More information can be found at their website.








