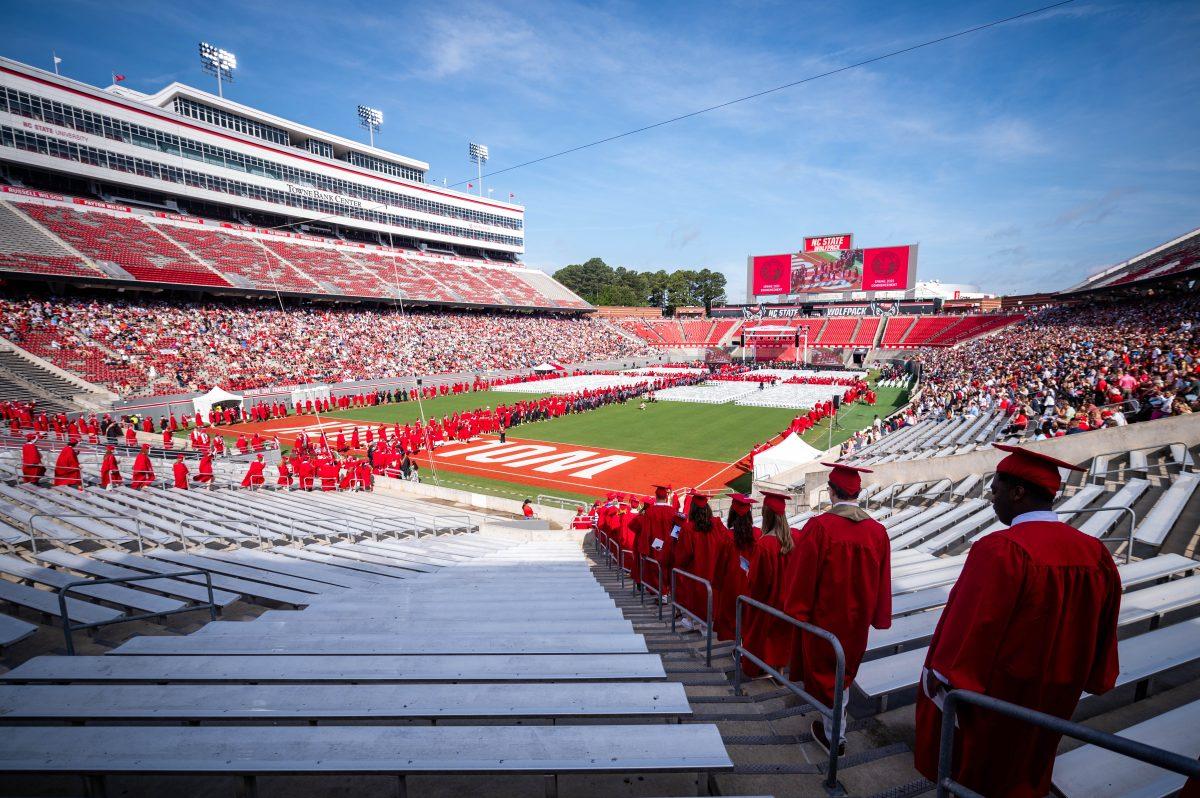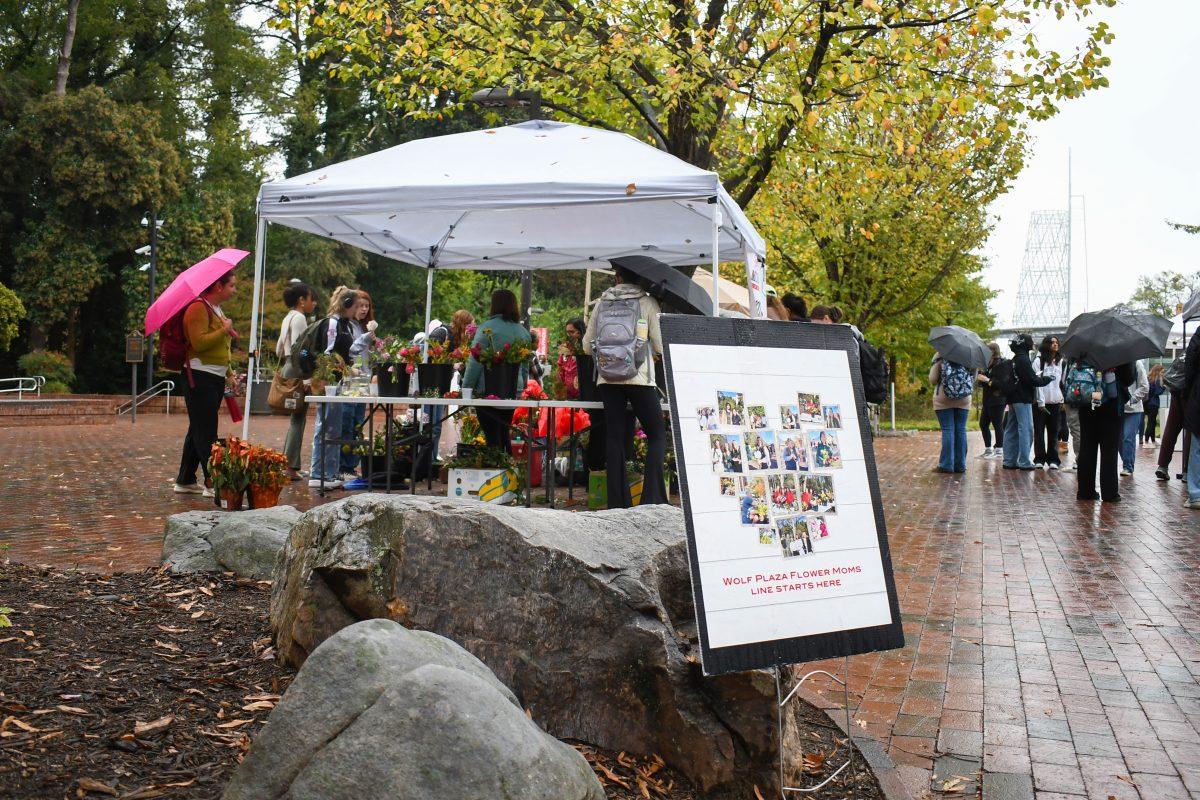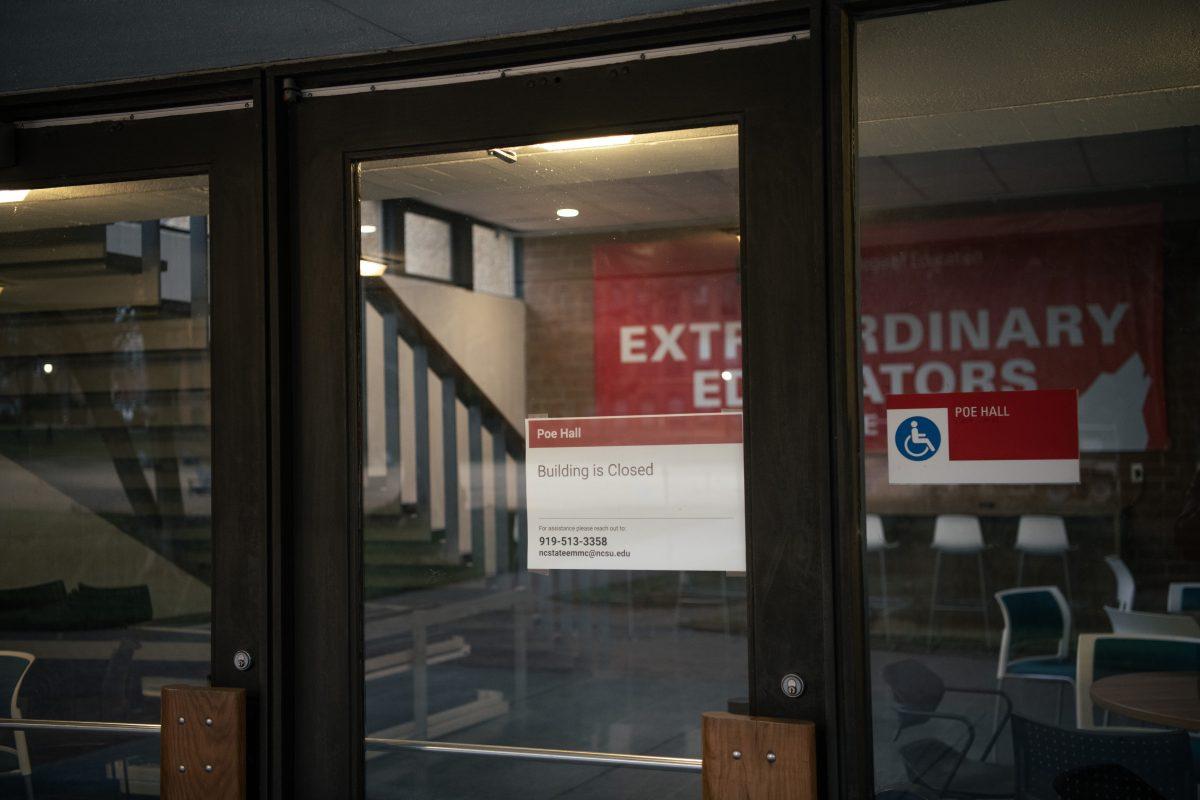The N.C. State Facilities Division is currently in the process of updating its Physical Master Plan, which will outline the department’s upcoming projects and dictate its central vision.
The process of updating the master plan is a collaborative effort in which workshops, task forces and outreach presentations work to establish a sense of place at the University by building a common vision of campus neighborhoods and their connecting paths.
Ultimately, the Physical Master Plan proposal will be examined by the Board of Trustees, which is responsible for the adoption of revisions and updates to the plan.
Kevin MacNaughton, the Associate Vice Chancellor of the Facilities Division, issued the following statement in regard to the revision process:
“The N.C. State Master Plan is very much our plan because it is regularly updated with input provided by the entire campus community,” MacNaughton said. “Everybody is invited to participate in workshops that lead up to these updates. It was very exciting to see record participation this time from the student body.”
Because this project relies heavily on volunteers, the Facilities Division encourages students and faculty to participate.
The Physical Master Plan Update process started with a series of workshops on campus. At these workshops, the division asked for feedback in response to seven different topics and used a voting exercise to allow participants to let them know which issues need the greatest consideration.
Ten volunteer task forces, with members from the NCSU and Raleigh communities, are now in the process of proposing updates to the Physical Master Plan, using the feedback generated and prioritized during the workshops as their charge.
The active role of these participants informs the concepts, maps and illustrations in the Physical Master Plan so that they are understood by a variety of audiences.
“N.C. State is unique among major research universities in that our master plan is crafted by our campus community, rather than led by outside consultants,” said Thomas Skolnicki, University landscape architect. “The involvement of our students, faculty and staff in the development of our physical master plan results in a vision for campus that is created from the ground up and gives people on campus a sense of ownership for the Physical Master Plan.”
The fundamentals of this plan are grounded in a series of 12 principles, dictated by the Facilities Division. Among these principles are commitment to the master planning process, sustainability, human-scaled campus neighborhoods and paths, campus safety and universal design.
“The Physical Master Plan, approved by the Board of Trustees, guides all of the development on N.C. State’s campus,” says Skolnicki.
“Updating the plan every five years allows us to examine new practices and trends in learning environments, to incorporate standards based on new knowledge and innovative technologies, and to reaffirm the validity of our 12 guiding principles.”
To volunteer for any of the workshops mentioned, contact Mr. Skolnicki at tjskolni@ncsu.edu or (919)-515-8050.







