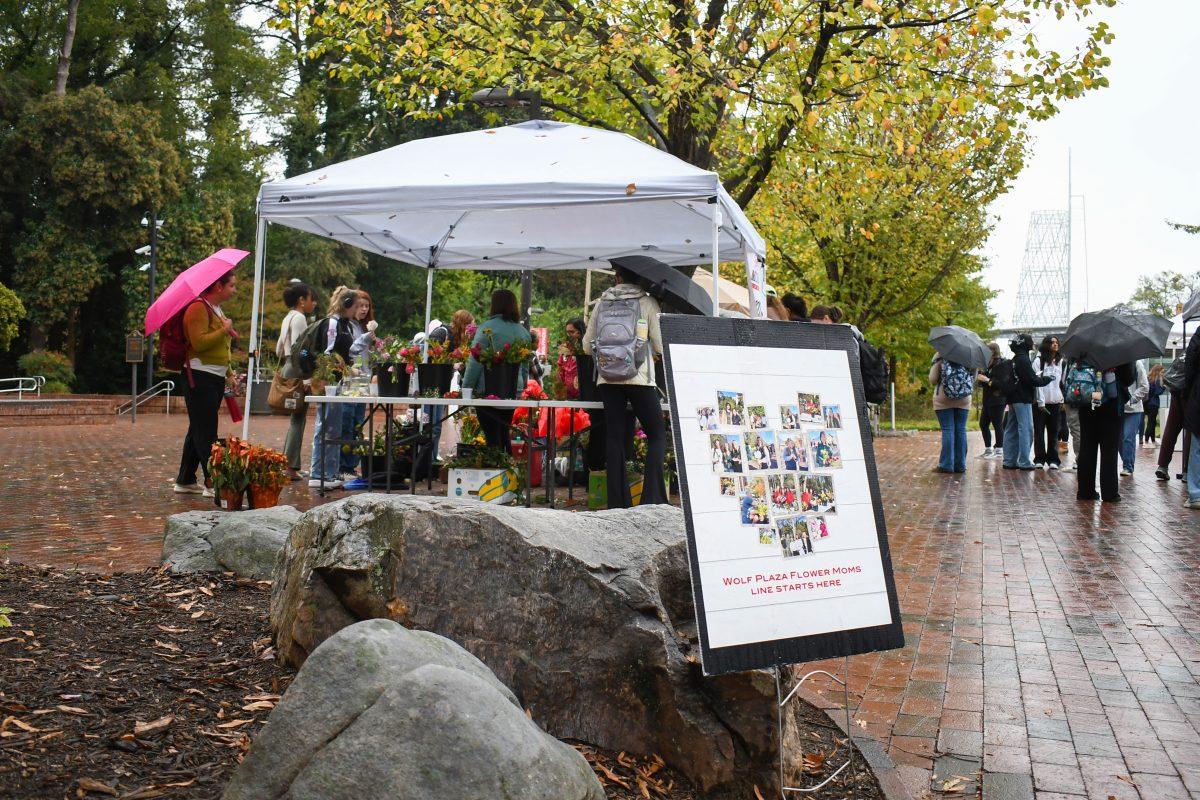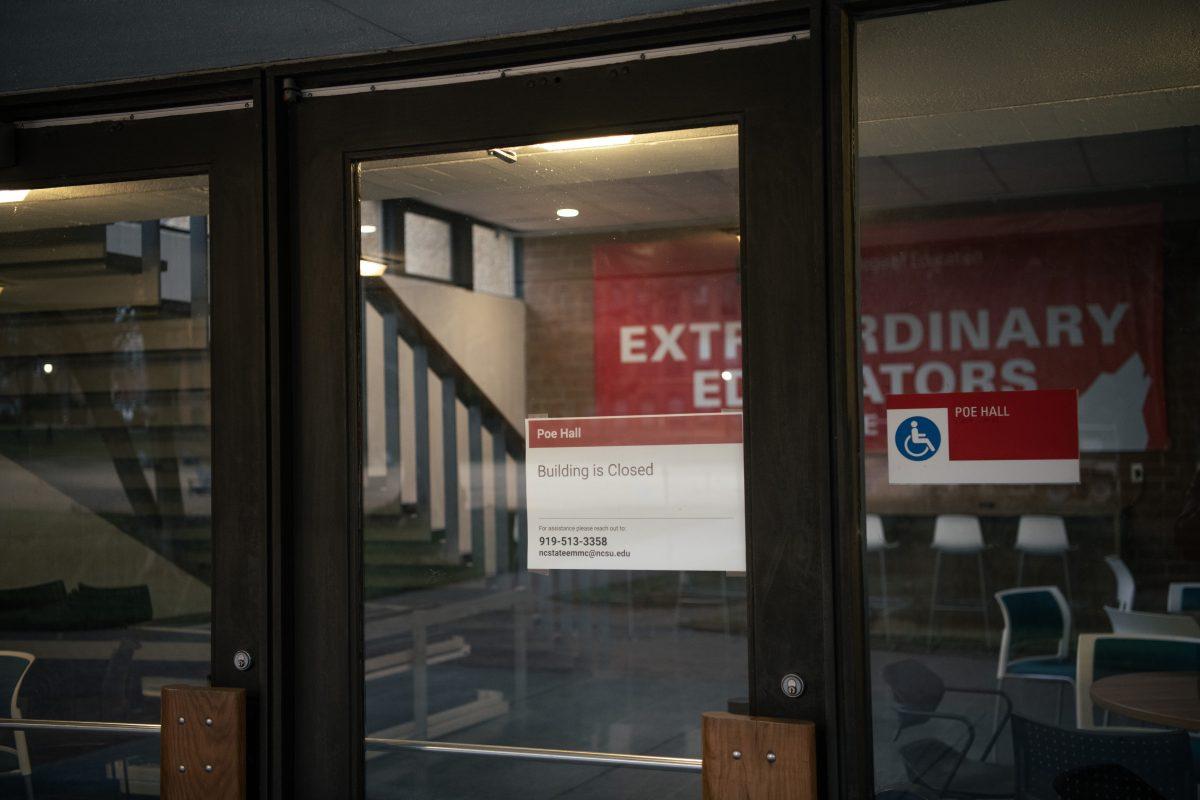Plans for the Stanhope Center apartment complex have sparked controversy due to the number of floors the complex is set to have.
The apartment complex, to be located on the corner of Hillsborough and Concord streets, is currently set to have seven stories, but that may change.
The exterior height of the complex has been determined to be 79 feet, while the number of floors and their respective heights has yet to be finalized. The number of floors will be put to a vote at a Raleigh City Council meeting on Feb. 5 at 1 p.m.
According to WRAL, Val Valentine, the developer, requested seven stories instead of five stories for the project because it would ease his search in finding a “user” for the complex.
Raleigh city planner Eric Hodge, though, said a seven-story building would set a “precedent” for future buildings that would be unwelcome after a future revision to the development code is put into place. Neighbors are weary of the infrastructure implications, WRAL said.
Local resident Craig Smith said he is concerned about the huge shadow the tall building would cast over Hillsborough Street.
His other concerns stem from the scaling, mass, height and density of the project.
“Stanhope Center is generally good for the community,” Smith said. “It’s just too big on too small of a property. Five stories with 79 feet would look like an institutional building because the floors would be compacted together like a squished pancake.”
Under current policies, a seven-story building is allowed to be 79 feet tall, but after the new code takes effect, seven stories would allow for a maximum building height of 90 feet, which is what scares citizens, Hodge said.
As for plans for the Stanhope complex, a five-story building seems to be inevitable, according to Hodge, though it will still remain at the same height of 79 feet, which Hodge said is “generous.”
“Height limitations are not as restrictive as they could be,” Hodge said.
Many suburban residential apartments are five stories and only 50 feet tall, according to Hodge. However, the type of the apartment complex is not a factor in the maximum height permitted — the number of stories are. According to Hodge, the Stanhope Center may not even reach 75 feet.
To compensate for the height, the first two stories will have to be pushed farther back, Hodge said. Overall though, the complex will be approximately 14 feet away from the curb, Hodge said.
Smith said he is also interested in whether the building will remain under its original master plan jurisdiction, or if the master plan will be amended. According to Smith, buildings under master plans have more restrictions, especially in regard to sidewalk width and landscaping.
“Valentine tried to tweak the front two properties because the master plan did not allow for everything Valentine wanted to do,” Smith said.
A parking deck will be made available to the rear of the site to accommodate for the extra vehicles, Hodge said.
The new development code will also call for a remapping of the city, though sites will not follow the new code until they have been properly redistricted. Lower districts will not be affected by the change in policy, according to Hodge.
“It will not be an automatic conversion,” Hodge said.
It is unclear how the complex will be advertised, but due to its proximity to the University, there is reason to believe that it will attract N.C. State students.
Smith said he would guess the buildings further back would be residential, while the buildings closest to Hillsborough Street would remain commercial. Valentine has not affirmed his intentions for the complex.
If Stanhope Center is intended for students, it would have an increased density compared to regular apartment complexes because units would probably consist of four bedrooms instead of the typical two, Smith said.
Overall though, Smith’s concerns with the Stanhope Center go back to aesthetics.
“Hillsborough Street is a western gateway to the city of Raleigh and N.C. State and should not turn into an urban canyon,” Smith said.







