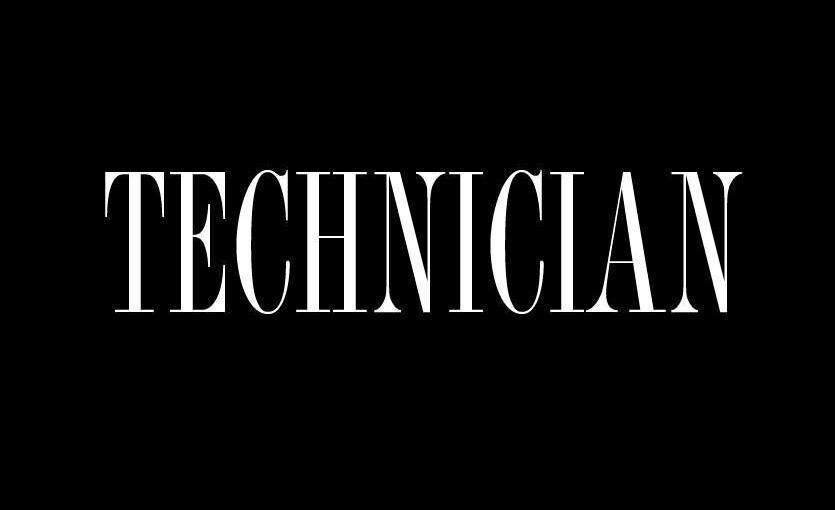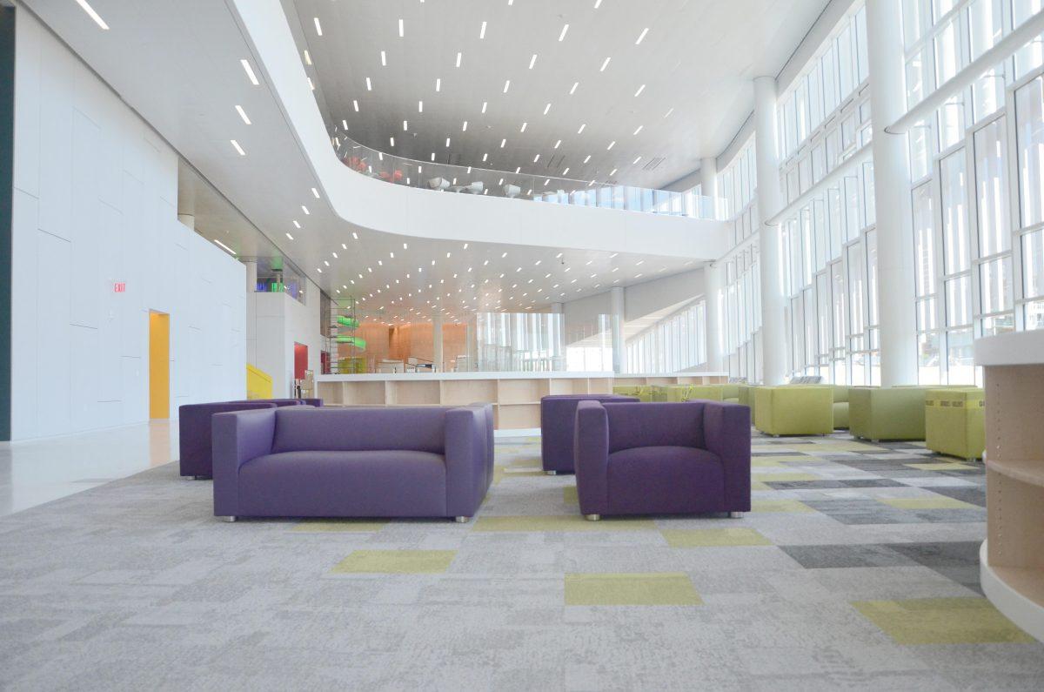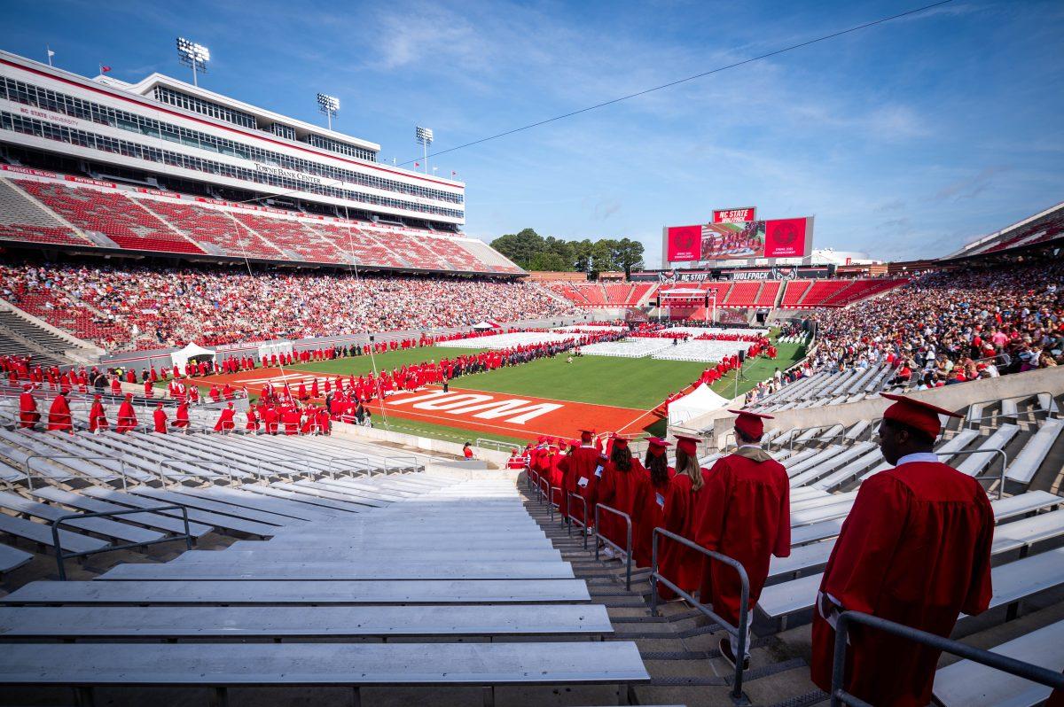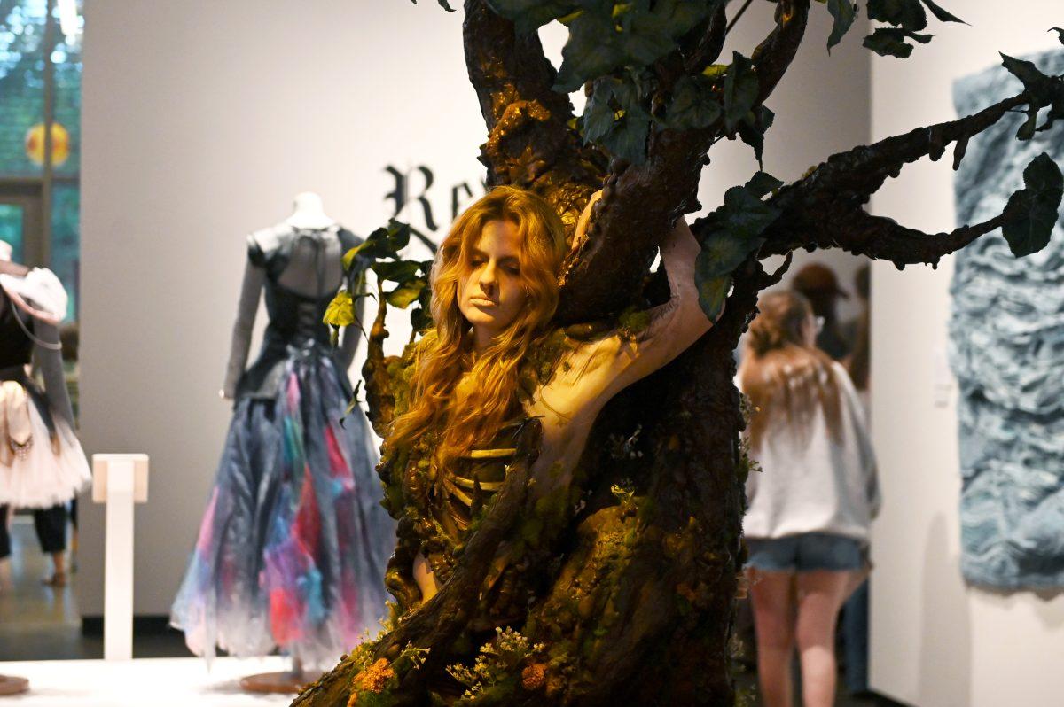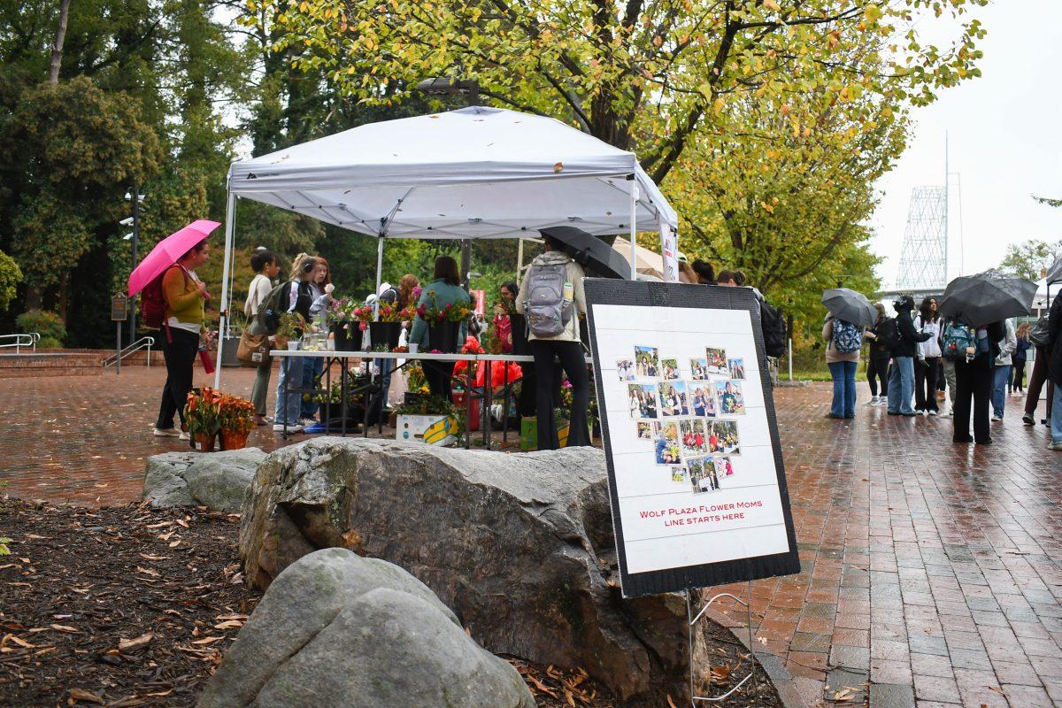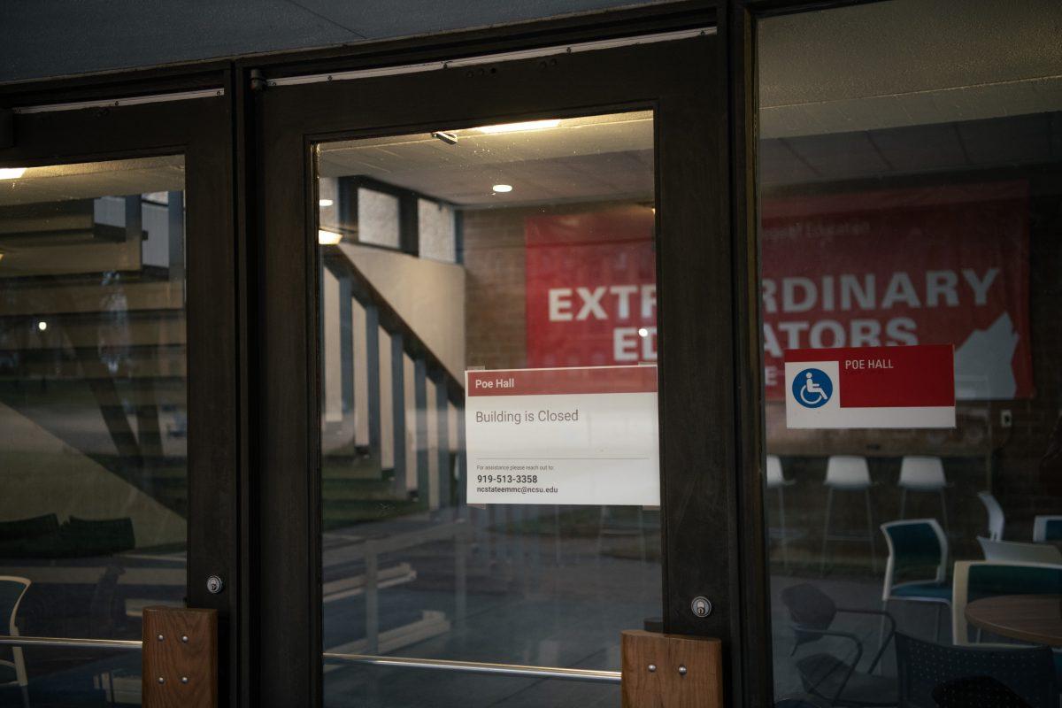Laced, stitched and tightly knit, separate but intertwined metallic paths create a seamless façade upon the James B. Hunt Jr. Library.
Answering what role a library holds in the 21st Century, architectural firms Snøhetta and PBC&L’s vision has come to fruition five years after its conception.
With textiles, engineering and multi-discipline collaboration in mind, Hunt was designed not around other structures, but around student betterment, said Shann Rushing, PBC&L associate architect for the library.
“[Libraries] have been first and foremost a depository for books,” Rushing said. “Secondarily, it has been a place to access those books and to read and study.”
“The idea of the library of the 21st century is sort of the antithesis of that,” Rushing said.
Given the chance to design a library of the modern age, Rushing said that he and fellow architects followed a vision of collaboration and socialization, quick to break the “keep quiet” stereotype.
“It is an educational environment but also a social environment,” Rushing said.
The team drew architects from Snøhetta of Norway and New York who won the original bid, and PBC&L, a Raleigh firm given the title of “executive architects.”
Nic Rader, Snøhetta architect and senior designer for Hunt, described the collaboration as smooth, sharing a vision with PBC&L.
“It was really an unprecedented experience in work methodology for us,” Rader said.
Rader said the original design was left largely up to the architects at Snøhetta, and incorporated themes from the school, none of which included brick.
“Conceptually, the parameters were something very iconic, something that represented the forward thinking of the school and something that didn’t have any red brick,” Rader said.
Rader also said that textiles became a heavy theme in designing of library, with crossed layers of windows and metal shades perpendicular to one another on the outside, and an entire vision inside.
“There are these crossing paths inside of the library,” Rader said. “One pathway takes you through one thread, another thread will take you through another path. It’s sort of like weaving a fabric.”
The architects sought to represent the school’s main programs and promote collaboration, but did not reference other buildings, seeking a unique building tailored toward N.C. State.
Rushing, along with several architects of PBC&L is an alumnus of N.C. State, something that provided him with a special perspective on the library.
“I think [being an alum] gives you a better perspective on the university as a whole, where it comes from and where it is going,” Rushing said.
Beside the larger vision, smaller challenges erupted during the project, and collaboration, a theme of the project, found applications in the team themselves. Coming from two different angles, Rushing and Rader both said that they learned from one another.
Snøhetta helped design the September 11 memorial in New York, and is currently helping redesign Times Square in addition to buildings around the world. PBC&L, with a local focus, designed SAS and Park Shops on campus as well as several buildings in North Carolina.
With two wholly different perspectives, collaboration, Rushing said, was a key to Hunt’s success.
Rader said that he had to play several roles, working with landscape architects and interior architects, construction workers as well as librarians.
“There was a lot of cross-pollination and collaboration,” Rader said.
The project was not all smooth sailing though. Rushing said that funding issues caused architects to reassess aspects of the project during the peak of the recession. Ultimately though, Rushing said the school benefited because of lower costs at that time.
Rader said he had never dealt with such a degree of high success in collaboration, and both he and Rushing agree that the experience was one-of-a-kind.
“It’s a once in a lifetime project to work on because of the groundbreaking nature of this particular idea,” Rushing said.
Rader agreed, recalling the project as “truly excellent.”

