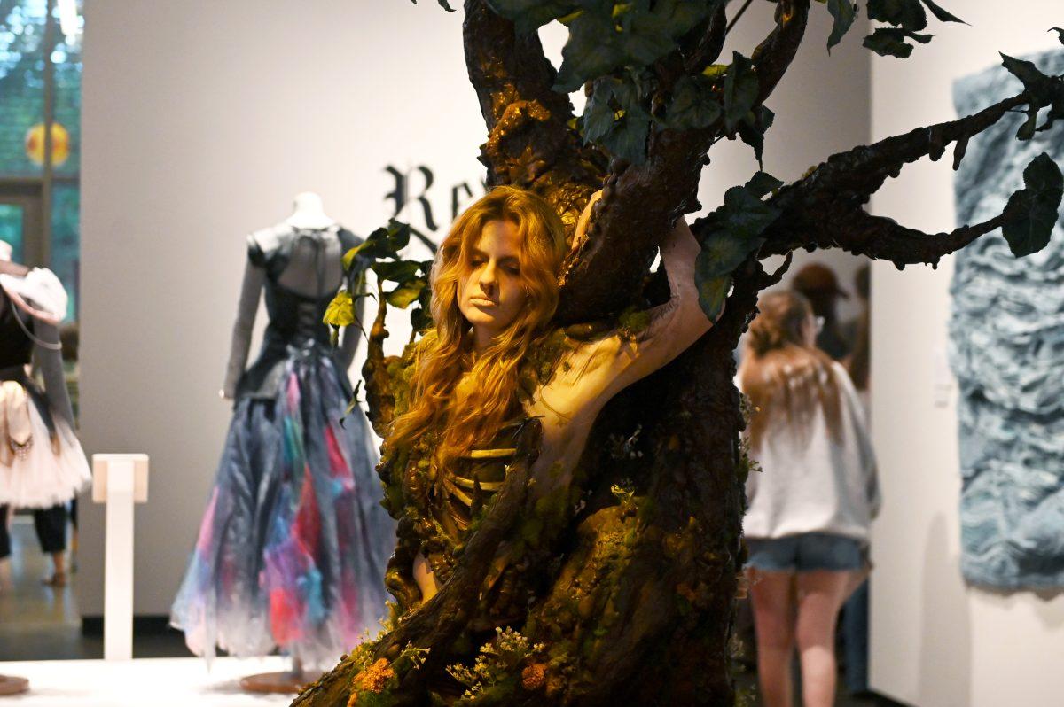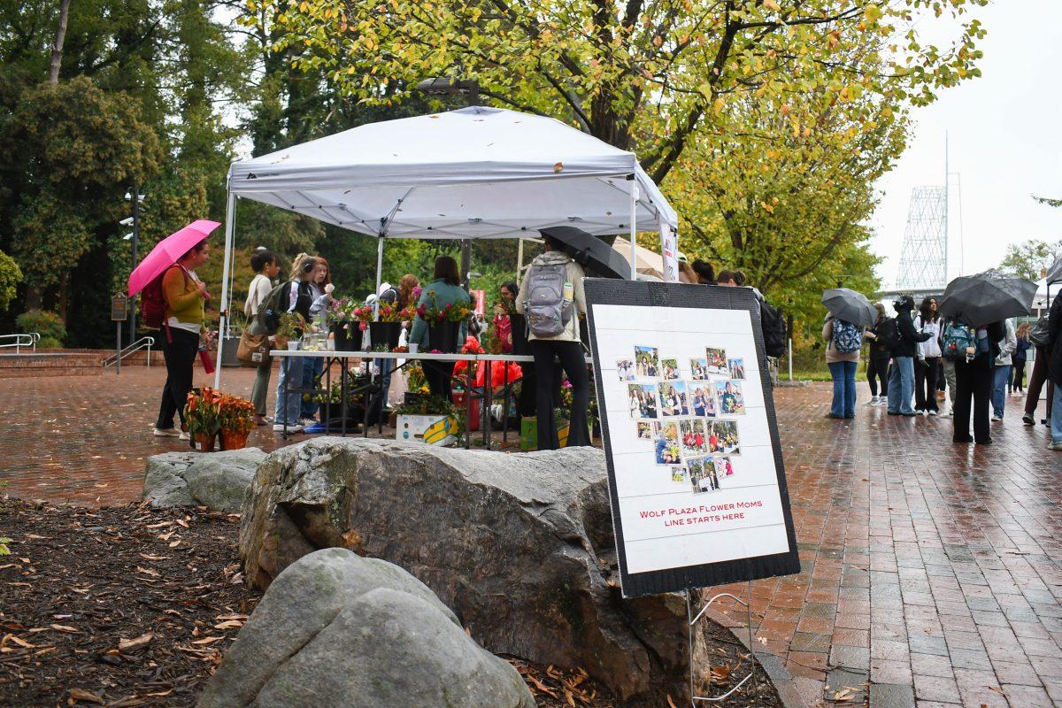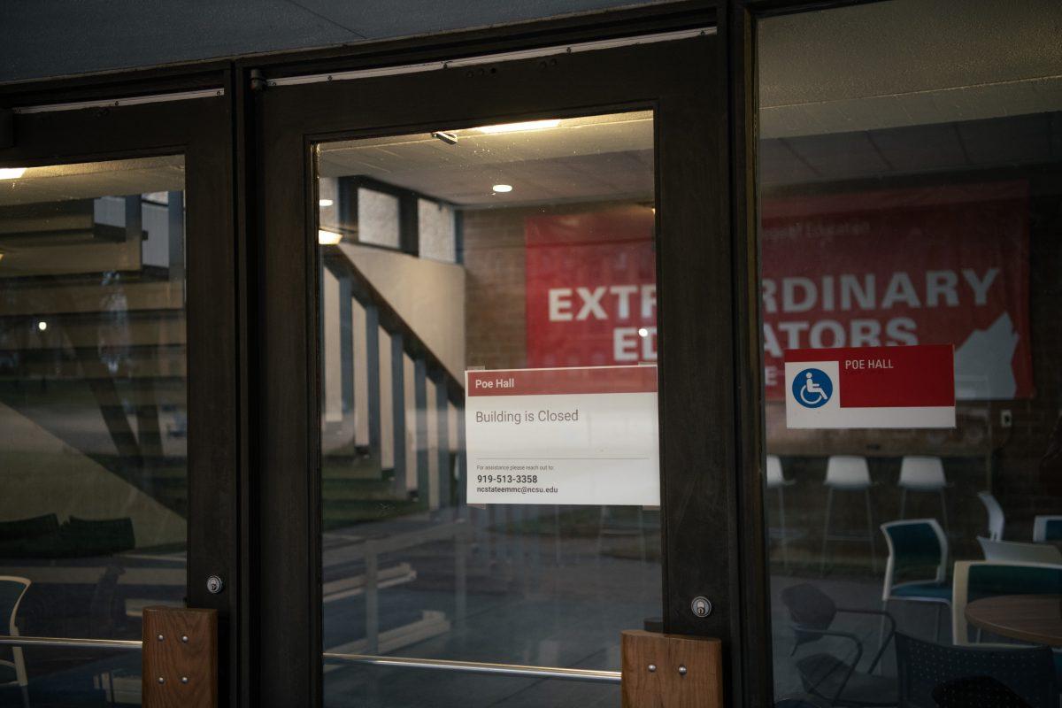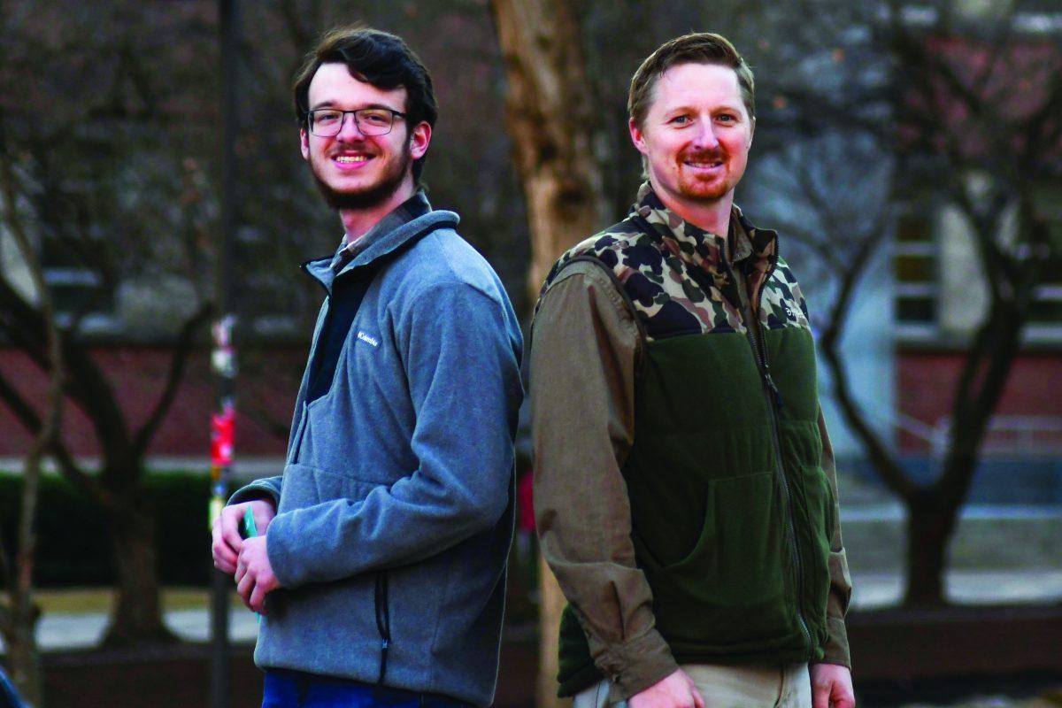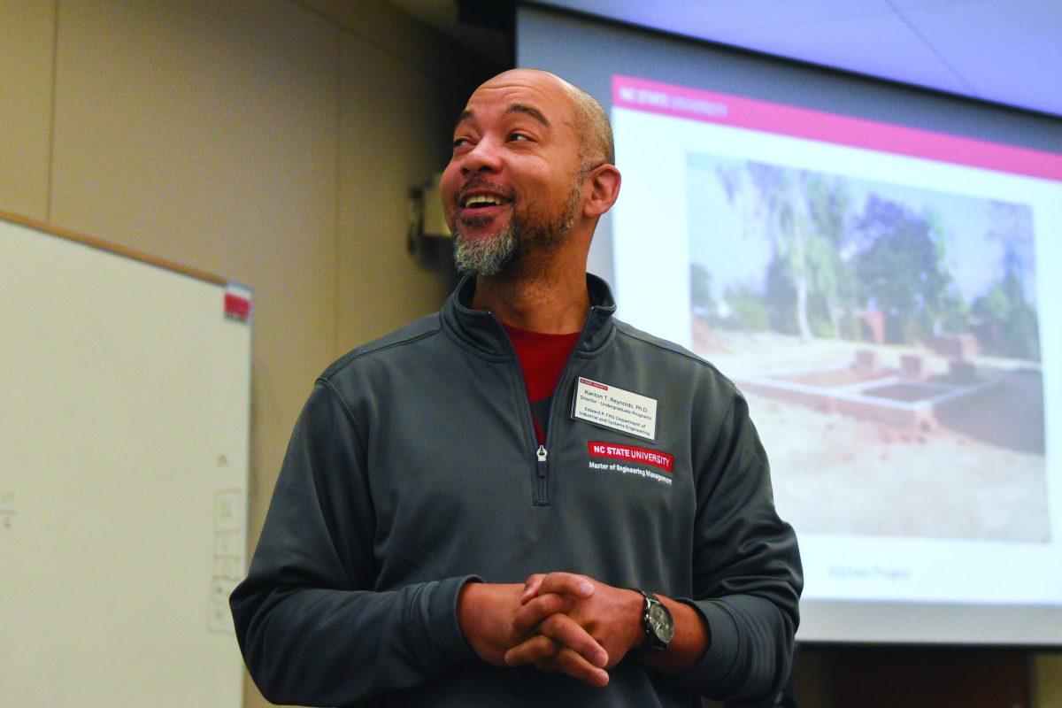Eduardo Catalano was an Argentinian architect who served as the head of the School of Architecture at NC State from 1951-1956. His modernist designs often played with structure and weight while also emphasizing the intersection between engineering and architecture.
Catalano brought a varied education in architecture to the newly-founded department, having attended the Universidad de Buenos Aires, University of Pennsylvania and Harvard University in addition to teaching for a year in London.
One of his most well-known designs, the Catalano House, located in Raleigh, was his residence. The roof, a 4,000 square-foot hyperbolic paraboloid only 2.5 inches thick, was the star of the design.
David Hill, a professor and head of the School of Architecture, said the home’s roof and glass exterior contributed to the design’s openness.
“His house in Raleigh was quite a bit of open space,” Hill said. “And what that does for you is opens up views through the house, but also out into nature, and so the house felt like it was part of the site. It felt like it was part of its natural surroundings, because underneath that roof was primarily glass.”
House and Home magazine named the Catalano House “House of the Decade” in 1956. Despite preservation efforts, it was demolished in 2001 after years of roof damage.
While Catalano’s designs in Raleigh focused on lightweight structures, his later works showcased “heavier weight,” brutalist designs, constructed using exposed concrete or brick.
Burak Erdim, an associate professor of architecture and architectural history, said the transparency of materiality and function in Catalano’s brutalist designs were not dissimilar to the transparency of the Catalano House.
“At the Catalano House, this notion of transparency and connection to the landscape, this almost turning the house inside out, making private public — that house was not that different than the brutalist expression of these more institutional buildings,” Erdim said. “So there’s a kind of thread that connects them together in terms of this notion of stark expression of materials and social function of the building.”
After leaving NC State, Catalano taught at MIT until 1977 and ran his own practice until 1995. In 2002, he came out of retirement to design the Floralis Genérica, a 20-meter-high flower sculpture made of aluminum and stainless steel, in Buenos Aires, Argentina.
The sculpture is controlled by hydraulics and photoelectric sensors. The petals unfold each morning at 8 a.m. and close at midnight.
“I think [the Floralis Genérica] is a real expression of form and movement,” Hill said. “And, you know, not really burdened with the other things that architecture is sometimes burdened with, like creating rooms and spaces and having to look like a building.”
Throughout his career, Catalano expanded his portfolio as he designed several other residences and institutional buildings.
“I think it’s also interesting that he wasn’t limited by a singular form of expression,” Erdim said. “He was able to kind of try his hand at doing different things, whether it’s brutalism, innovative structures, or something figurative, like the Floralis Genérica sculpture.”
Some of Catalano’s other notable designs include the Guilford County-Greensboro Government Center, the Juilliard School of Music at New York City’s Lincoln Center and the Julius Stratton Student Center at MIT. He also designed the U.S. Embassies in Argentina and South Africa.
After Catalano’s death in 2010, his children, Alex and Adrian Catalano helped establish the Eduardo Catalano scholarship at NC State, granting two architecture students one year of full tuition while also donating the Eduardo Catalano papers to NC State’s Special Collections Research Center.






