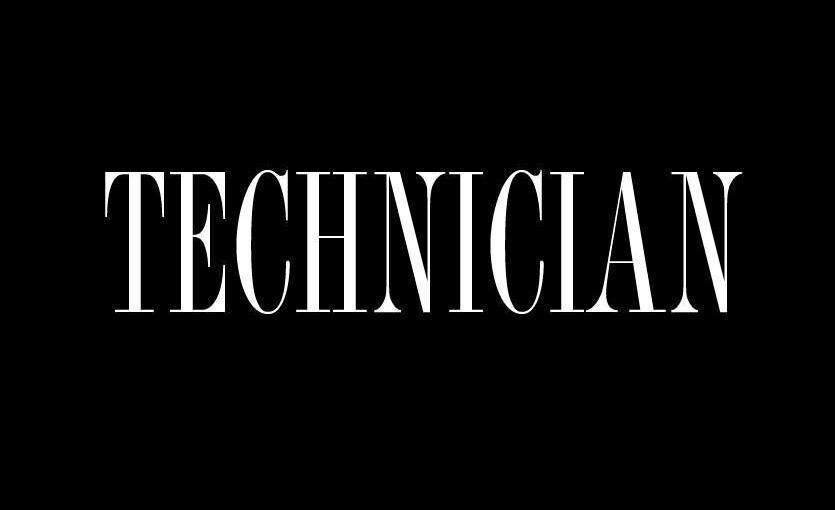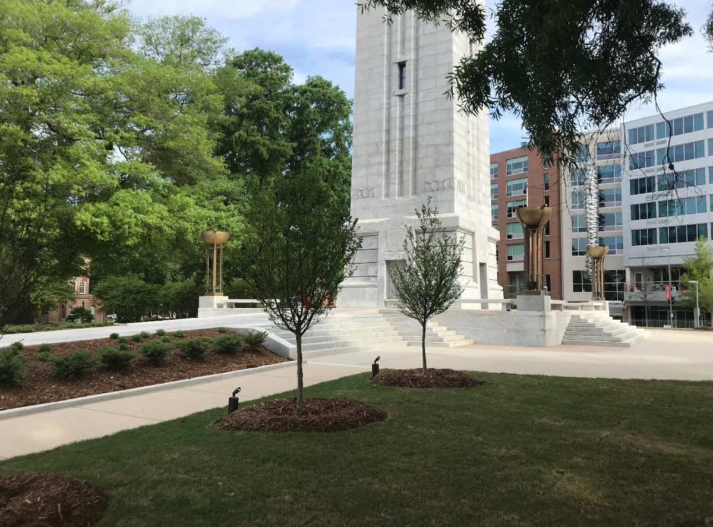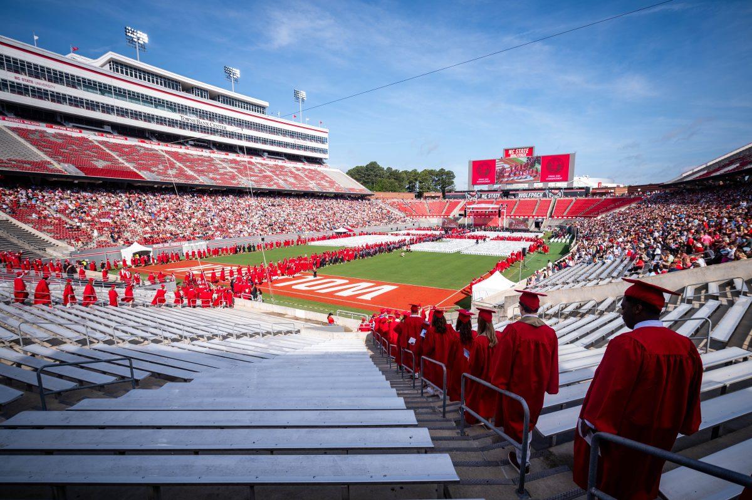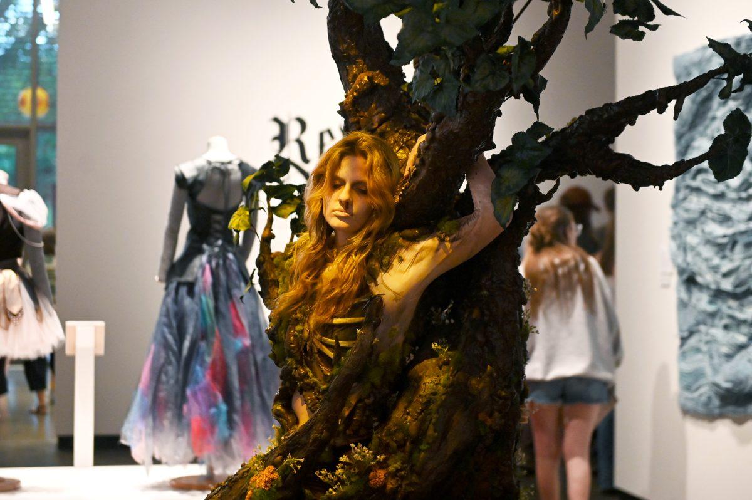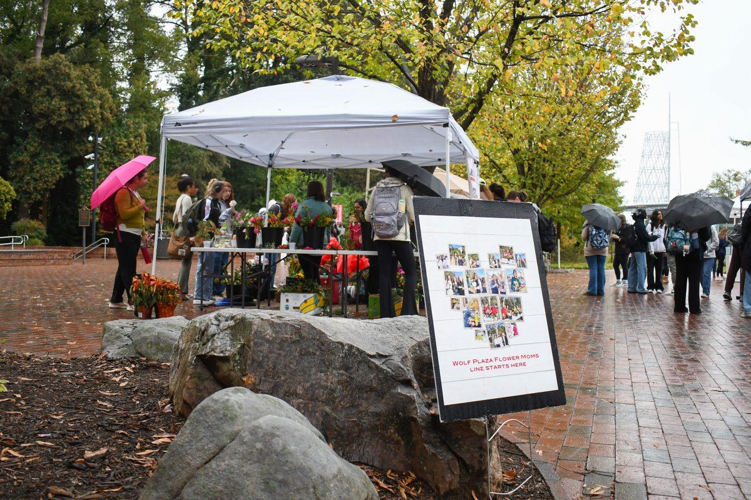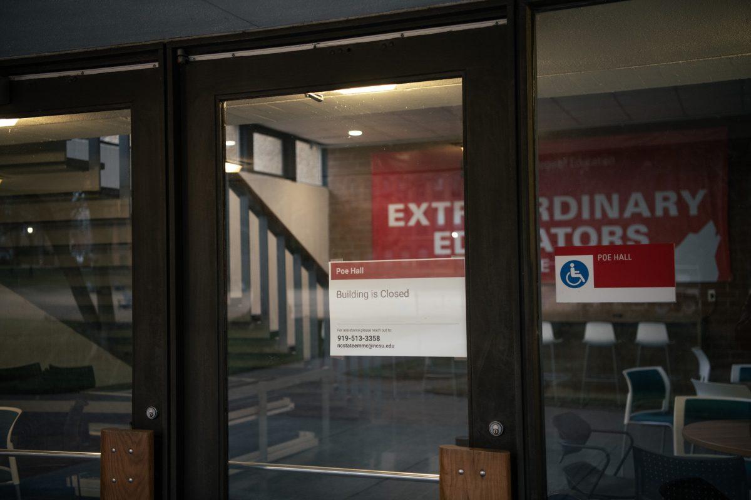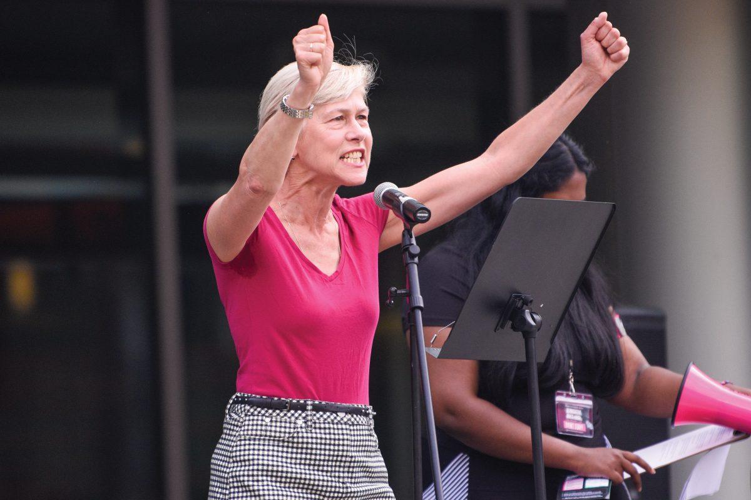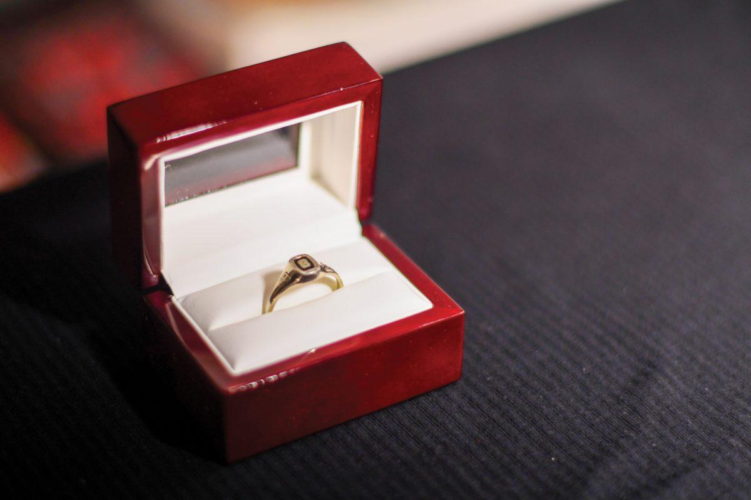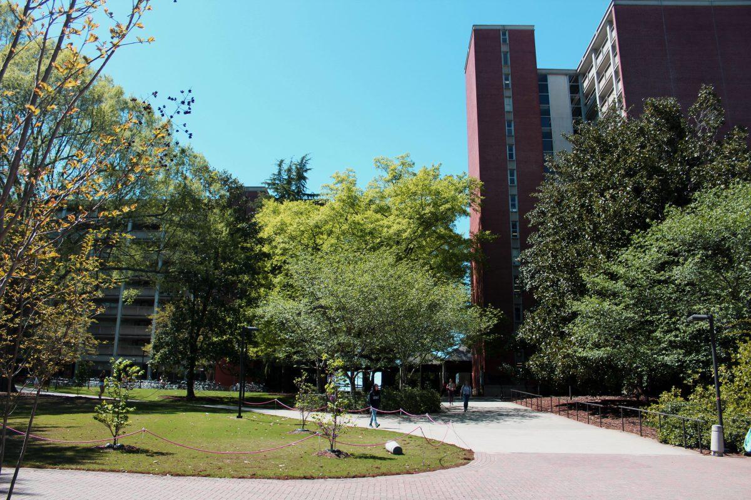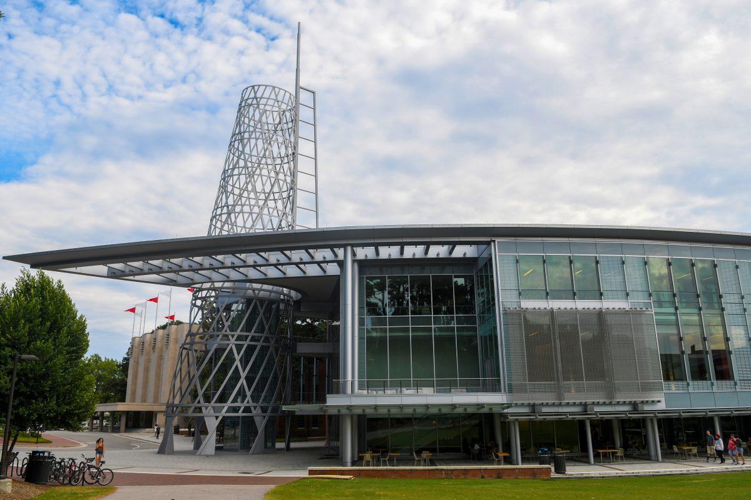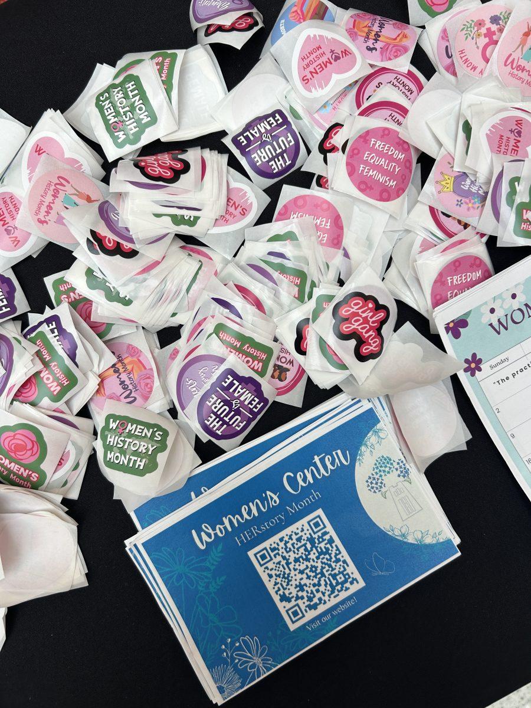After my last article discussing Wolfpack Pickup, accessibility and walkability across campus, I decided to find out what NC State is doing to modify our campus to improve these aspects and what changes will be made to the historic buildings.
This brought up the extensive Physical Master Plan, which is a comprehensive tool that aids NC State in reexamining campus every 10 to 20 years and searching for improvements. Some of these modifications can be things like new dining opportunities, residence halls, parking renovations and new academic buildings. There are also new pedestrian opportunities within the master plan to improve campus accessibility.
Tom Skolnicki, NC State’s landscape architect, heads the land planning effort on campus, which includes thinking about the uses for the spaces the University has. His department has had a large say in the planning of the Physical Master Plan.
“Our group is involved a lot in the design of campus buildings,” Skolnicki said. “Our focus is more on the places between the buildings, including all of our paths, streets, courtyards, open spaces, natural systems, natural areas, our utilities and how they serve campus.”
When discussing the Physical Master Plan and accessibility, Skolnicki said there were a number of committees with representatives from all colleges, students, faculty and staff, that participated in the creation of the plan to ensure diverse feedback. Skolnicki also said the University could follow what it did to make the Belltower accessible for other campus accessibility renovations.
“A big part of that project was saying, ‘OK, it’s a historic building,’” Skolnicki said. “And because it is historic and was built prior to the Americans with Disabilities Act, it could have been the result that we said we can’t make that shrine room accessible. There are a lot of challenges to it, it’s going to compromise the historic character of the building, it’s one of our hallowed places … It took a lot of effort, but I think we found a way that that path that provides a route for people who can’t navigate steps is used by a lot of people.”
Skolnicki also said in 2019, the department finished a study that examined the most historic buildings on campus. He said they’ve had a transition plan in progress, which is essentially a plan to transform these buildings from these historic conditions to buildings that meet the Americans With Disabilities Act requirements. They had enough funding to look at 34 buildings, most of which are on North Campus, and highlight their shortcomings.
“We maintain a list of projects called our integrated priority list where we track these things and so those deficiencies get on that list and as opportunities come up, either through funding from one source or the other, or a capital improvement project like those building renovations where we can address those issues,” Skolnicki said. “There’ll [definitely] be some challenges, I think there will be in some buildings. But, I don’t think that means you don’t make the improvements that you can, and some of the improvements just might take longer to get to or to identify the funding to address them.”
In terms of accessibility, Skolnicki said to create more pedestrian-friendly walkways, like converting Stinson Drive or other areas on campus, there would need to be a pilot program to test it out on a block or two at first.
Mark Newmiller, director of the Disability Resources Office for the University, oversees the providing of accommodations for students with disabilities on campus.
“We are working with students, identifying who’s a student with disability, what are those barriers that they experience, and then what accommodations might be appropriate to remove those barriers,” Newmiller said. “On the backside, we work with faculty and the University staff depending upon organizations and the programs and services to identify if those accommodations would fundamentally alter that program or service. And if they do, then we look for alternatives to those accommodations so that students can still participate.”
Newmiller said his team also works with instructors about inclusive training, how to properly accommodate, how to make statements about receiving accommodations and how to help students seek out the organization. He also said his team doesn’t have much of a role in the physical access of the University, like the architects or ADA coordinators do. Newmiller has had a voice in the Physical Master Plan, as he’s a part of one of the task forces.
“If there’s an idea or if something is coming up, I might suggest some concerns like have we thought about this for a student who has a disability, are we looking at it in a way that’s inclusive to all abilities,” Newmiller said. “I will say that the campus as a whole is very in tune to that and I’ve been really impressed with the physical master planning process. I think the University has a long way to go to be fully accessible. But I think it’s also a part of the topography of the campus.”
Newmiller said he thinks the changes they’re presenting with the Physical Master Plan provides are great improvements for accessibility and navigation across campus. He also said he encourages students to reach out to the Disability Resources Office if they need to speak with someone about accommodations for disabilities.

