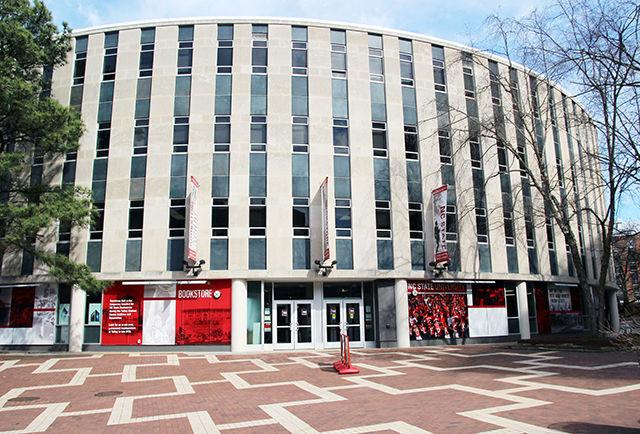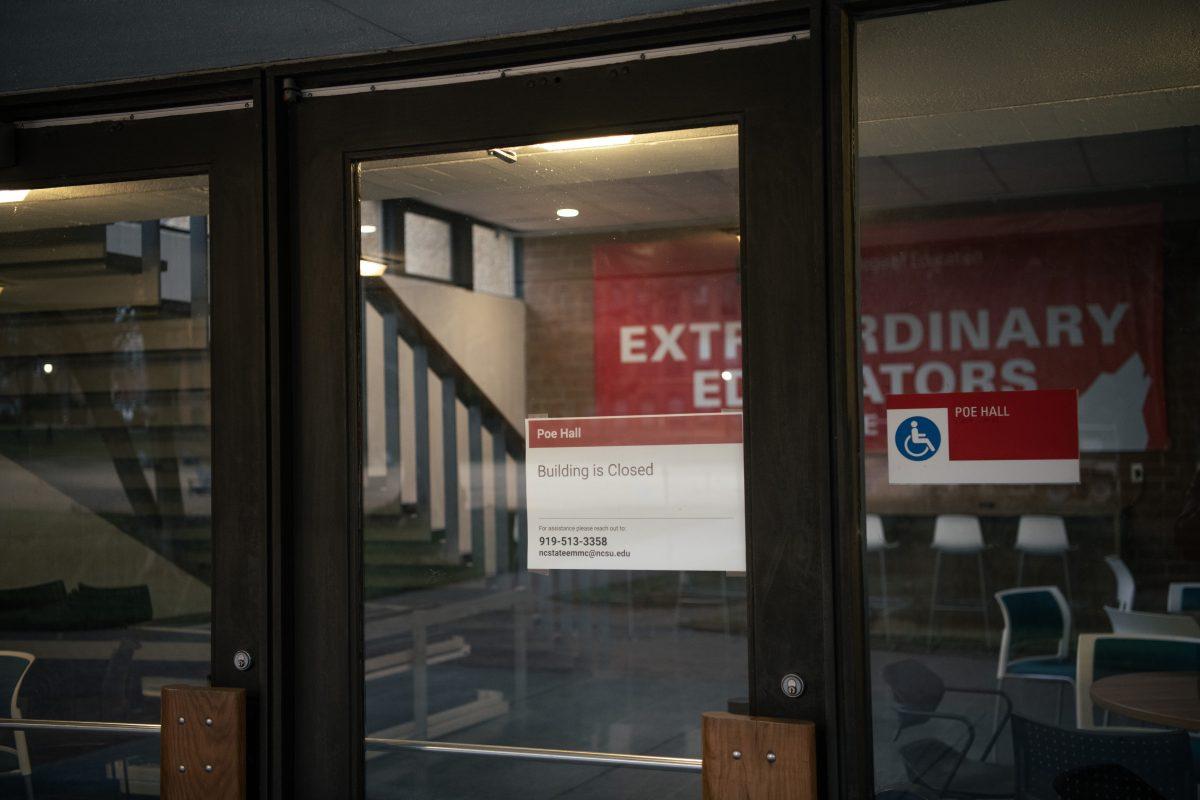After 55 years of sitting in the heart of campus, Harrelson Hall finally collides with the wrecking ball of time. The circular building constructed in 1960 will be completely removed by August 2016, leaving many unanswered questions regarding why this landmark of NC State is closing its doors for good and what will take its place.
Most of the building materials will be utilized for future projects.
“First we are reusing, then recycling, and disposal is the very last option,” said Elizabeth Bowen, program coordinator for the University Sustainability Office. “We’re not just blowing it up.”
Concerns regarding the functionality of Harrelson were a major factor in deciding on its removal.
“The configuration of the building and low floor-to-floor heights also limit classroom teaching which is more interactive, collaborative and requires more technology than when Harrelson was built in 1960,” said university architect Lisa Johnson.
Currently, only two classrooms on the ground floor are still being used and are expected to move out this spring.
Plans have already been set in motion to fill the vacant space once the project is finished. The spot is a placeholder for the College of Sciences, and a rectangular building is currently part of the physical master plan; however, funding for the prospective building has yet to begin.
In addition to a new building, there are designs for a grassy area, pedestrian walkways and a variety of plants and trees. The area will be pervious, allowing water to filter through, helping to resolve problems NC State’s campus has with water accumulating on the bricks and pavement.
“The most sustainable building is the one you never had to build … but since we are unable to repurpose Harrelson, sadly we have to let it go, and the reaction has been one mostly of support,” Bowen said.
From now until December, parts from inside of Harrelson are being removed and relocated to other parts of campus for use. Habitat for Humanity has also walked through and tagged materials such as doors and bolted down furniture to be taken to its ReStore, which sells construction materials.
Doing this brings in money for the nonprofit organization, allowing it to continue rebuilding homes. In January, the contractor will take ownership, and asbestos abatement will occur until April to carefully remove hazardous parts of the building.
Trained experts will be wearing hazardous material suits to contain the area being worked on in order to manage the materials safely.
“Between May and July we will be cutting the building into cake-like pieces and removing it,” Bowen said.
Trucks will work at all hours to continuously eradicate the pieces, and the structural aspects of Harrelson will be sent to a construction recycler that makes use of supplies such as glass, brick and steel. Steps will be taken to limit particulates by wetting down the building, as well as minimizing vibrations during the deconstruction process so lab experiments on campus aren’t affected.
The decision to deconstruct Harrelson Hall stems from a 2003 renovation and replacement study citing numerous complications with the building. Since Harrelson was built before the Americans with Disabilities Act, as well as the North Carolina State Accessibility code, attempting to alter the building to meet new code requirements has proven to be problematic.
Wheelchair access, bathroom accessibility and fire safety issues have been main causes of concern. The report stated, “Many of the conditions such as: sloping corridors that exceed acceptable distances; sloping classroom floors; ramps; and doorways cannot be brought into compliance due to structural and floor-to-ceiling height limitations.”
If a complete renovation were to take place, the seating capacity would drop by 35 percent, and the building efficiency would also decrease, according to the report. Even then, the amount of classrooms that would be wholly compliant with the Americans with Disabilities Act is only 40 percent.








