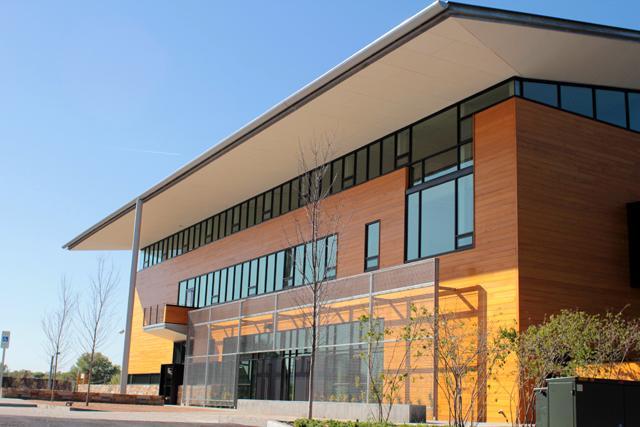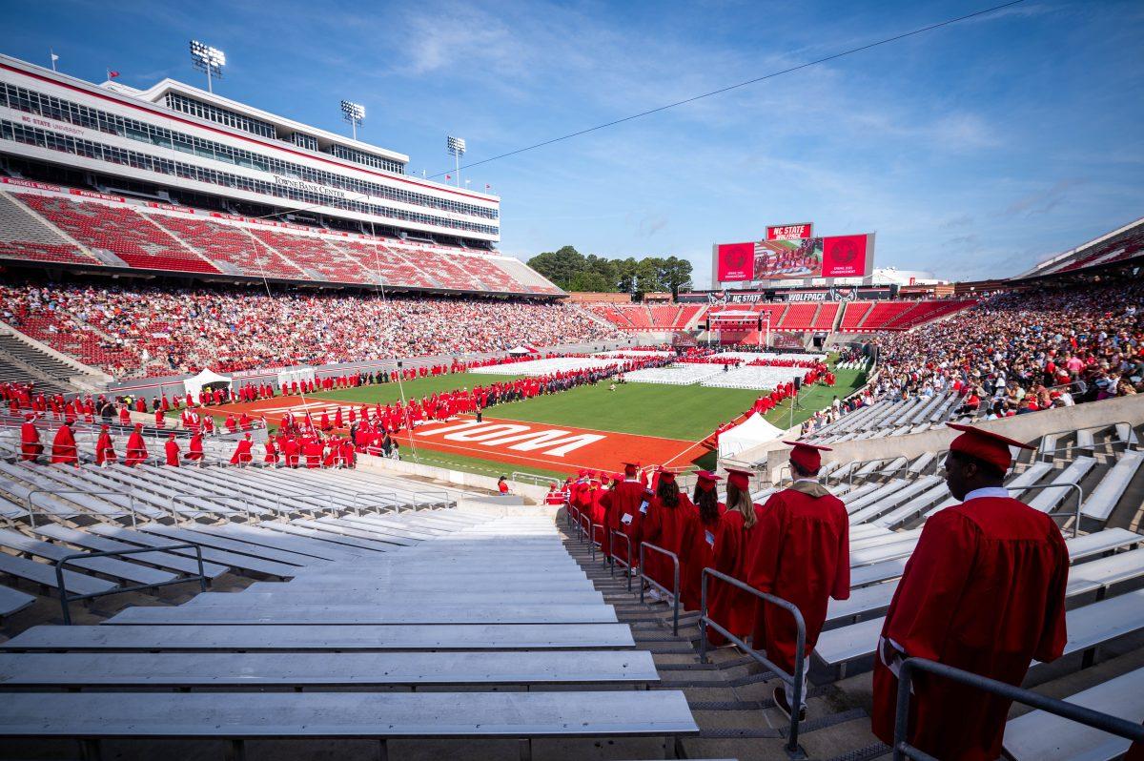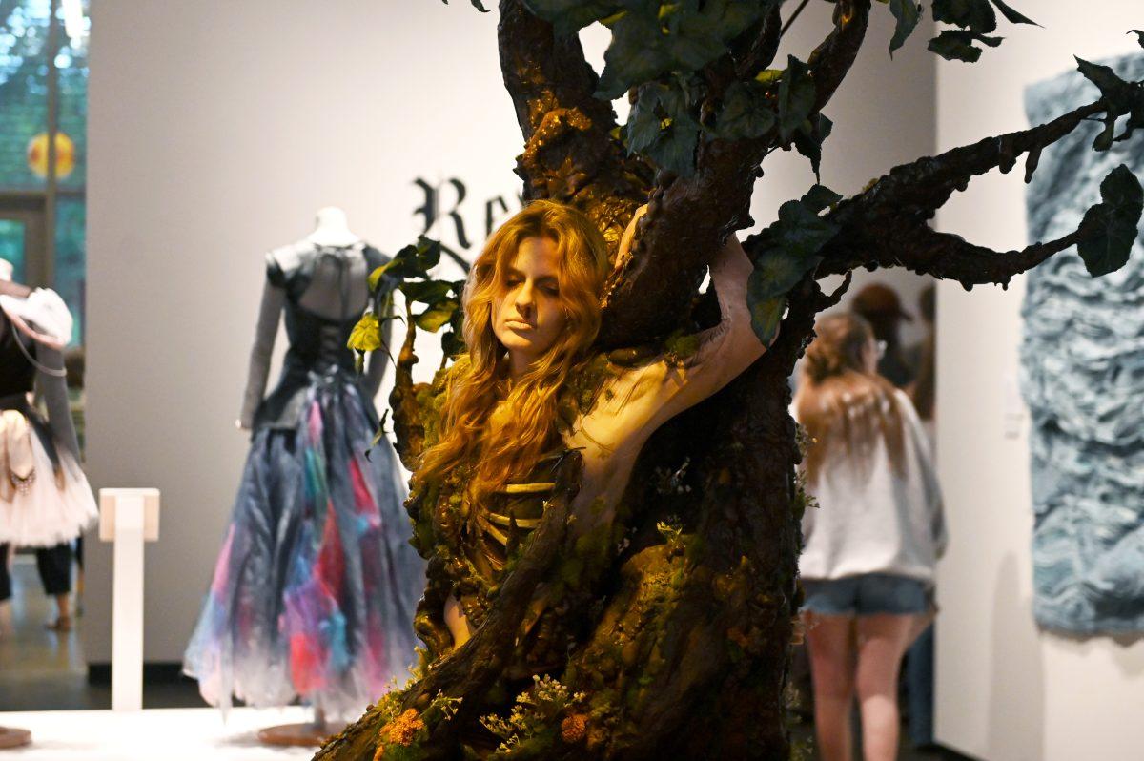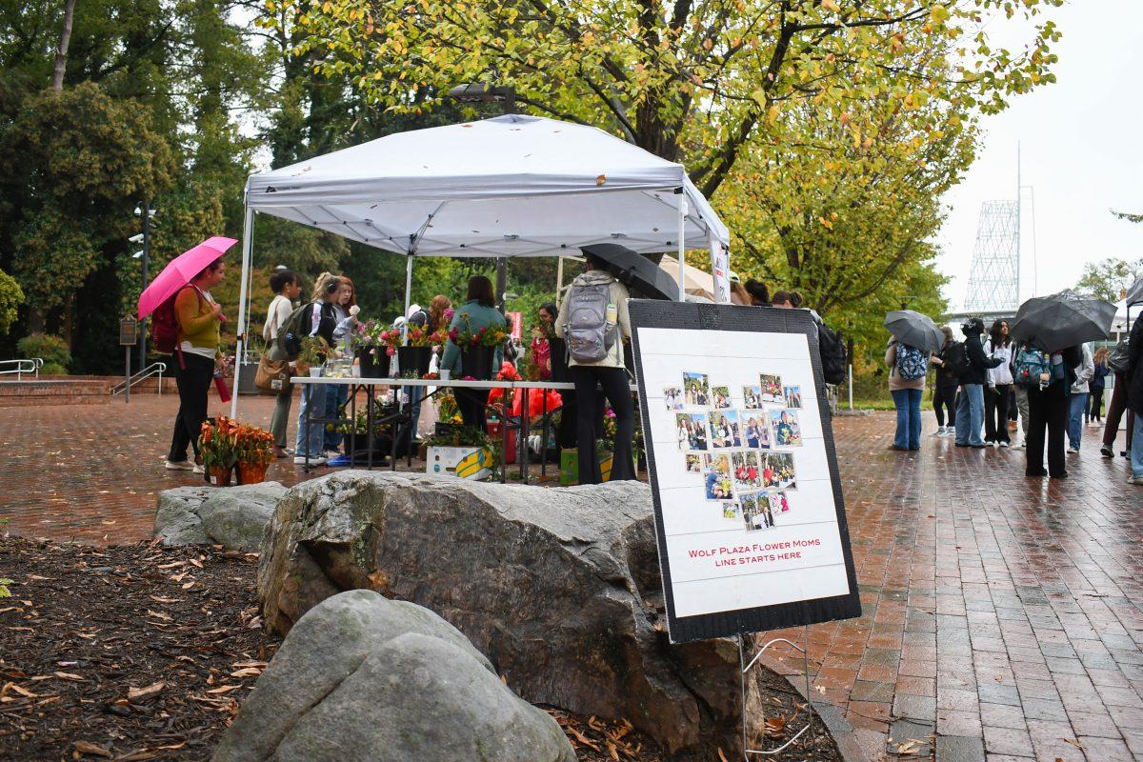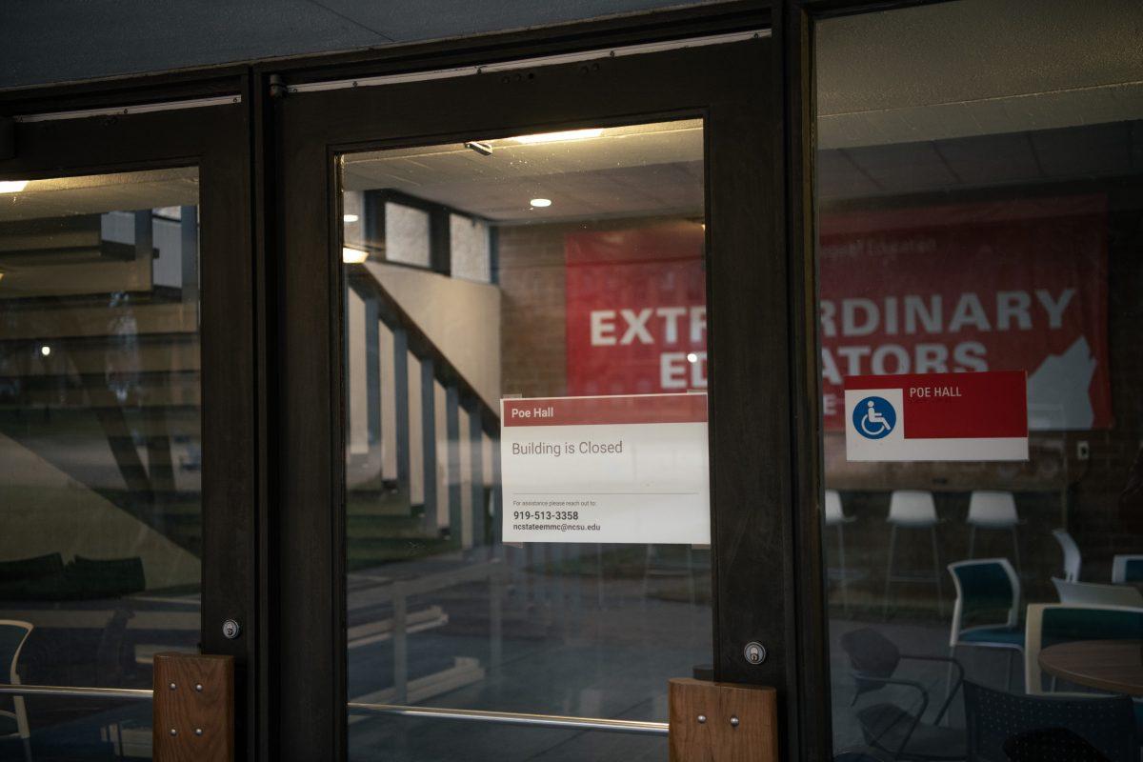At the convergence of Peace, Wilmington and Salisbury streets, the N.C . Center for Architecture and Design stands in serene composure, surrounded by the downtown traffic rush.
The building, the headquarters for the North Carolina chapter of the American Institute for Architects, makes an artistic statement with its stone foundation and modern simplicity.
Some call it an eyesore. That’s what a poll from Usanis Photography indicated, with the center ranking first in its ugliest buildings of Raleigh poll. But for Frank Harmon, architect of the center and associate professor of architecture, that’s the nature of art.
“I think anything that is new and important is going to offend some people,” Harmon said. “When the Eiffel Tower was made, there was an outrage in Paris. I just finished reading the biography of Steve Jobs. Two years ago when the iPad was released, there was a tremendous delusion. Look now.”
The center’s aura, whether negatively or positively perceived, comes from its simplistic design, according to Dave Crawford, executive vice president of AIA NC.
“It’s going to shock some people when you develop something new in a piece of land that’s been dead for 40 years,” Crawford said. “Architecture is the most public of all the forms of art. But at least it gets your attention. We have one of the most sustainable buildings in North Carolina, and naturally, it challenges the norm.”
All the materials for the center are natural to North Carolina and Virginia, within a 500-mile radius to ensure sustainability, according to Crawford. The stone foundation consists of rock from a quarry in Virginia, and the steel structure comes from melted-down Chevrolets, according to Harmon. All the landscaping is of indigenous flora and the wooden panel lining comes from cypress trees downed from Hurricane Irene in eastern North Carolina’s Great Dismal Swamp.
Harmon crafted the plan for the center after his design submission to the AIA NC contest for its new headquarters in 2008.
“There was a public announcement and it was just thrilling,” Harmon said.
Out of 48 submissions, Harmon’s took first, but all the finalists had similar designs.
“We knew we were looking for something sustainable and environmentally friendly,” Crawford said. “In that sense, many of the designs will have characteristic similarities. They will face south to take advantage of the sun and will use passive systems for cooling and heating.”
The center’s approach to cooling and heating employs geothermal heat from bedrock 350 feet bellow the center. There, the temperature is a constant 55 to 60 degrees, and hydraulic systems run water through the deep columns to absorb this heat energy. Whether it’s winter or summer, all the center needs to do is adjust that consistent temperature, bumping it up just a few degrees. The tall, south-facing windows achieve that with constant sun lighting, and the center uses that for natural light. In the summer, the long overhang of the south window limits the hot sun.
“People have been doing this for hundreds of years,” Harmon said. “We want to make an example of what sustainability can be. It isn’t too hard. If it’s hot, you can open a window.”
Within eight years, the geothermal system will pay itself off, according to Crawford. He said the $115,000 up-front cost will be worth the 64 percent energy savings.
The center will be LEED Platinum Certified, according to Kerry Dixon, center director of communication.
The long and narrow design allows wind to blow through the center of the building if the summer gets too hot, according to Crawford. He said it’s great to work in a place full of fresh air.
The center is a modern upgrade from the AIA chapter’s last location in an old, tall octangonal brick building on Morgan Street. According to Crawford, it’s not just the design that’s important, it’s the location.
“This building uses the site…it leaves 90 percent of the site open, as a park and a parking area,” Harmon said. “It’s going to be more green. The single most important thing is that it’s one complementary unit.”
The parking lot, which the center calls a parking garden, is permeable to rainwater, so the runoff won’t clog drains. According to the Neuse Riverkeeper Foundation, this system of passive filtration, the overseeing lobby of Raleigh’s water supply, is a model for other construction developments to follow. It benefits the center’s sustainable design, and Crawford said he’s thrilled about having parking.
“Frank always joked that form follows parking, especially in Raleigh,” Crawford said. “And we have a place for visitors to park.”
Harmon and Crawford aren’t taking the ugliest building rank personally. They find it as a fun way to publicize their presence. And they are in good company, with College of Design Dean Marvin Malecha’s Chancellor’s Residence design taking ninth place.


