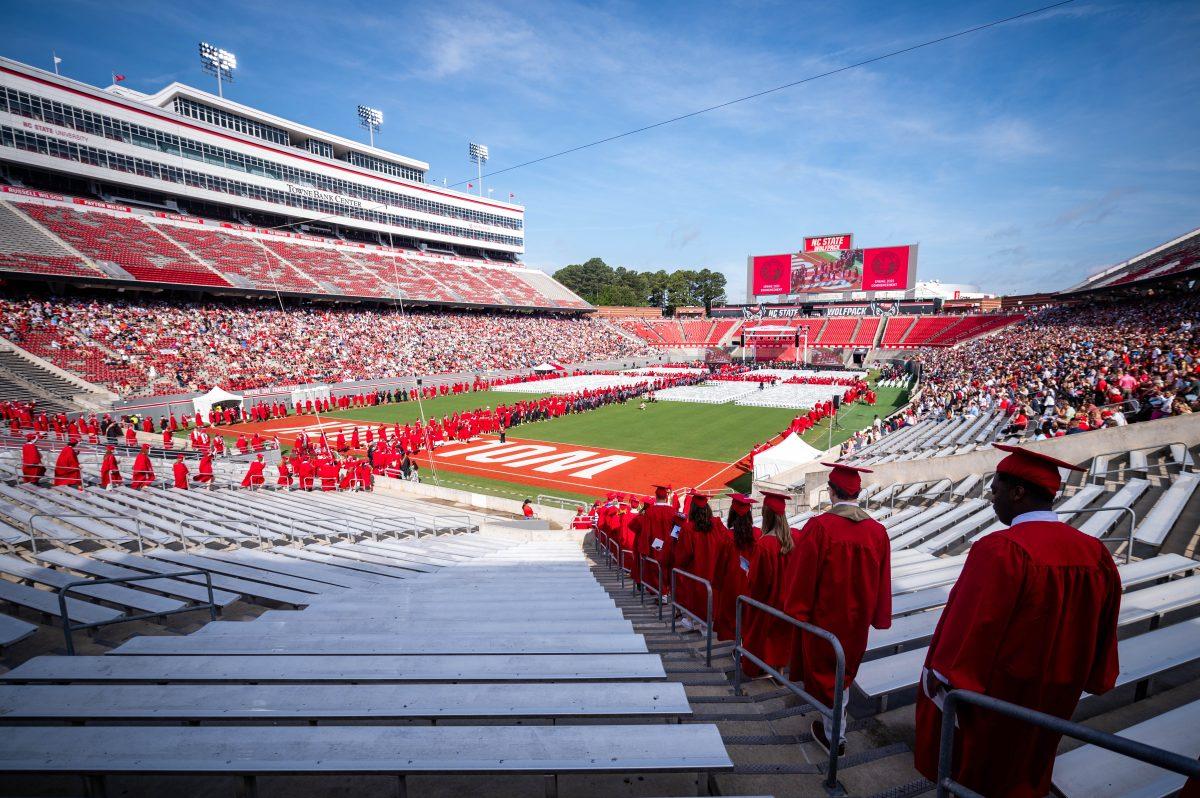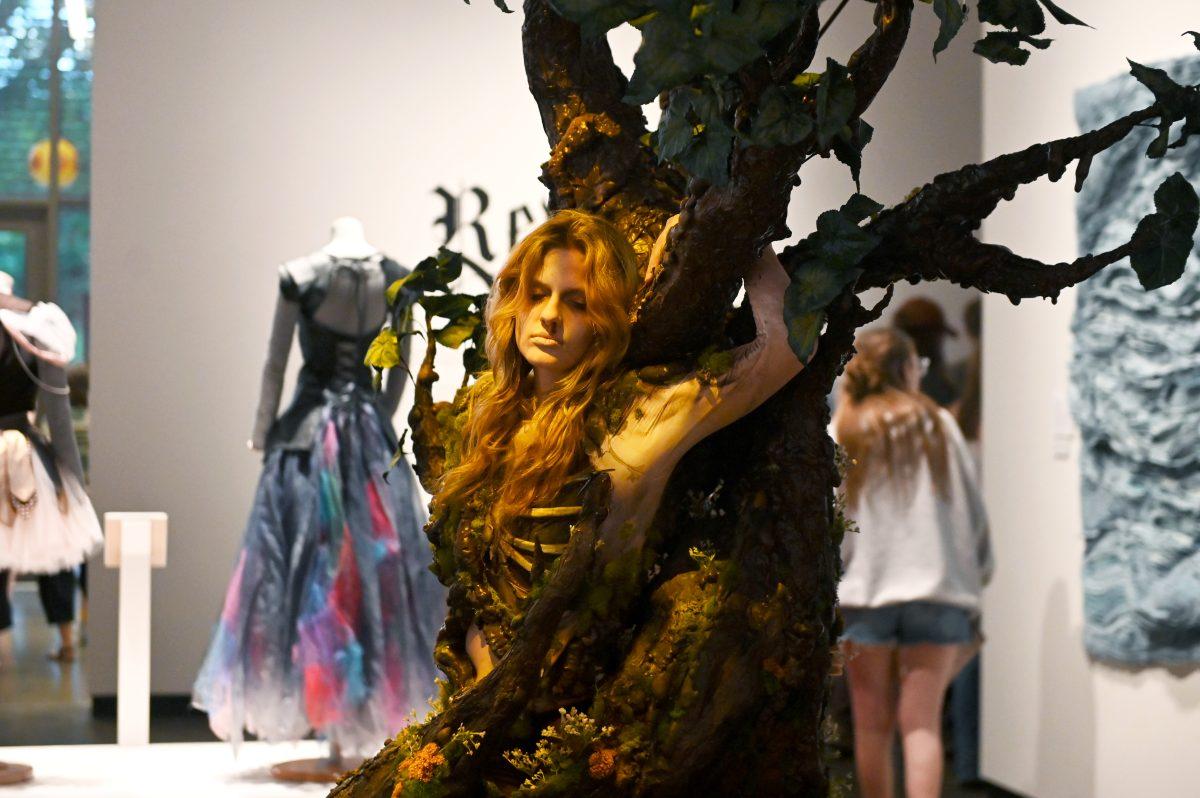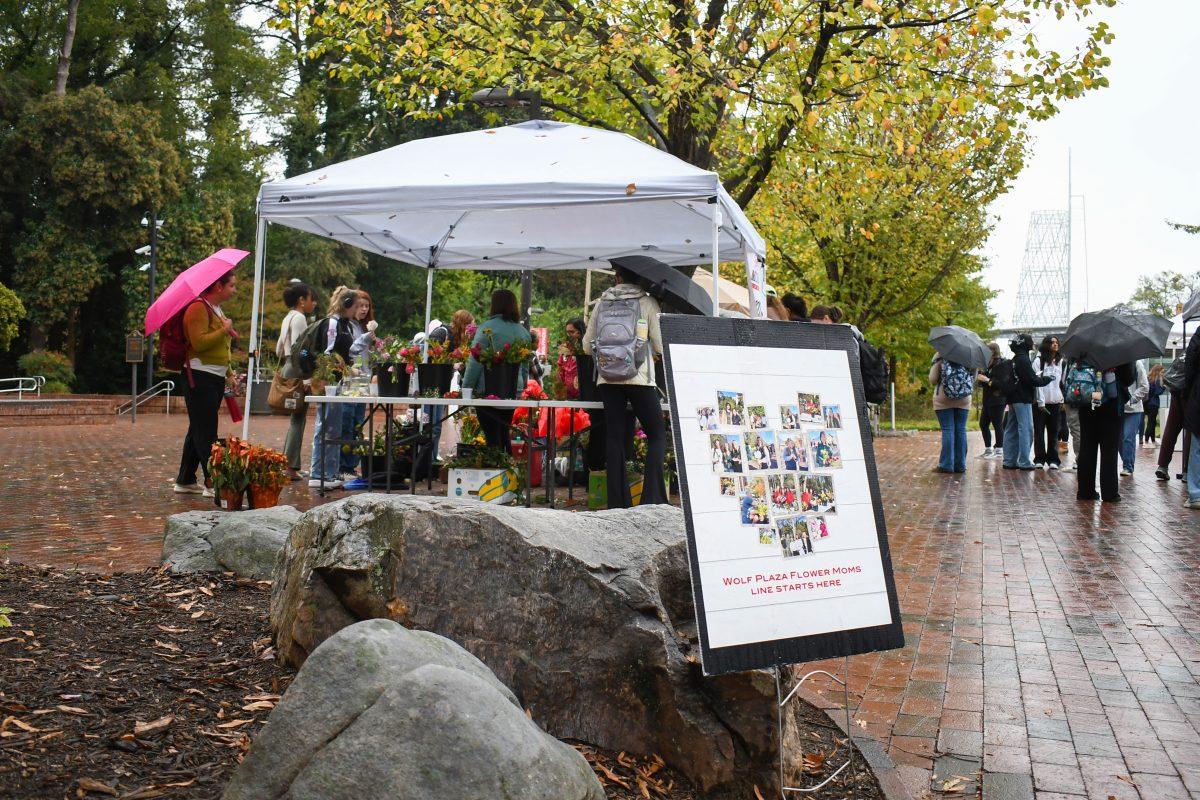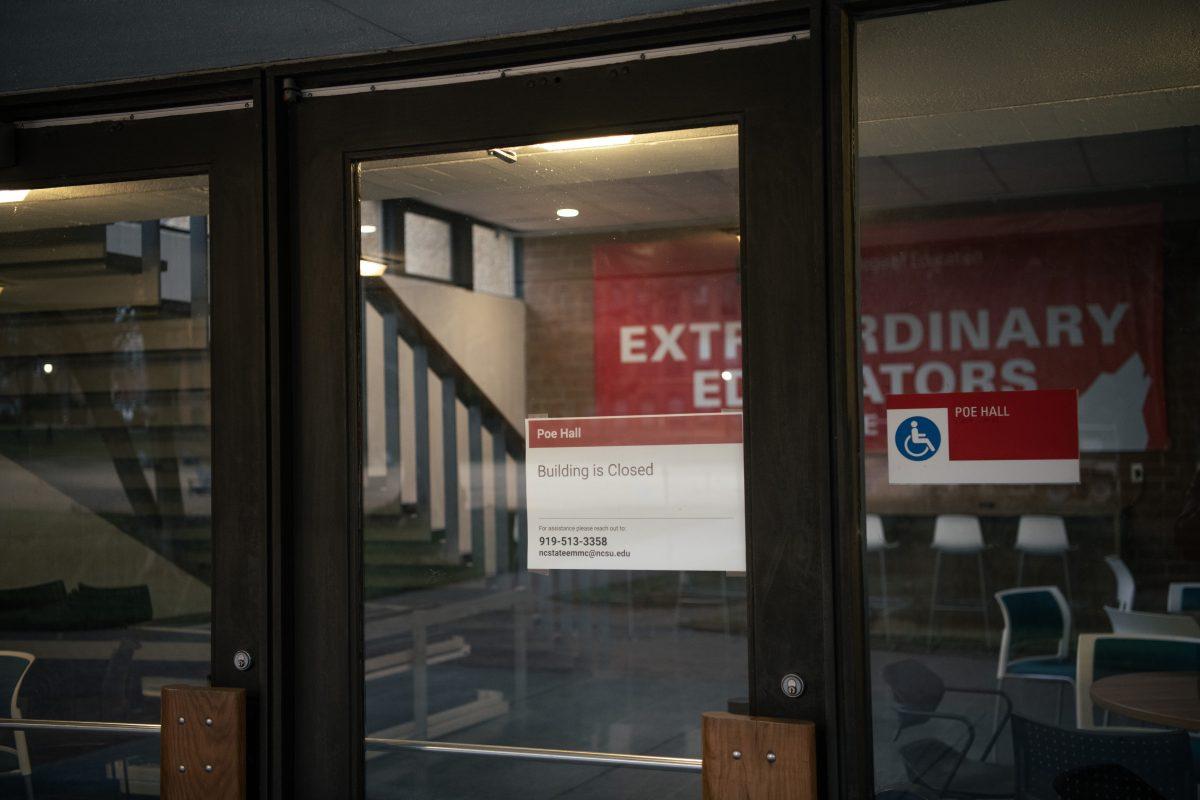A newly revised version on the Physical Master Plan for facilities management and building construction detailed increased emphasis to campus sustainability, and was presented to Board of Trustees Nov. 16.
University architect Michael Harwood said the master plan will affect how the University is perceived today and how students will see the campus several generations from now.
“The master plan is the primary decision-making tool for facilities management and building design on campus,” Harwood said. “It outlines our aspirations for the campus and community.”
Harwood said revisions to the document introduce the idea of hallowed places or areas of campus that define both the University’s current image and how it is remembered years from now.
“It’s not just campus appearance but also how things relate to one another,” Harwood said. “It talks about sustainability, how to define that and what it means for [the] N.C. State campus.”
Alavia Yahya, a sophomore in biological sciences, said for her the Brickyard is one of the places that best represents the University and is what springs to her mind when she thinks of the University.
“It’s part of school tradition, so it would be weird if it wasn’t around,” Yahya said.
Harwood said the master plan is created almost exclusively through the input and suggestions of individuals at the University.
“This document is fairly unique because it is completely done by folks here on campus; we try not to call in any outside consultants,” Harwood said. “Faculty, staff and students participate in workshops that talk about the tough issues on campus.”
Rhys Harwell, a senior in industrial design, said he would like to see more areas on campus that resemble the Court of North Carolina and areas on Centennial Campus because they incorporate green-space and open areas into their design.
“Centennial Campus looks really good — it looks like there was a lot of planning that went into that area,” Harwell said. “I’m also partial to the Court of Carolinas because it has quite a nice view in spring time.”
Jenna Tie, a junior in communication, said she hopes the master plan will include improvements to the campus transportation network.
“The biggest thing that needs to be fixed is the layout of the streets on campus,” Tie said. “It’s not safe for pedestrians to cross the streets — there is so much traffic built up that it makes it uncomfortable for people who are walking or biking.”
Tie said she would also like to see some renovations to the Talley Student Center because it does not fulfill its prescribed role.
“The student center is lacking,” Tie said. “It’s not the most welcoming place for students to hang out between classes. It seems more like an office building than a student center.”
Harwood said he and many members of his department are very excited about the implications the master plan has on the future of the University and will continue to work to improve the campus’s function and appeal.
“The plan will have a major impact as to what kind of University we will have 10 to 15 years from now,” Harwood said.







