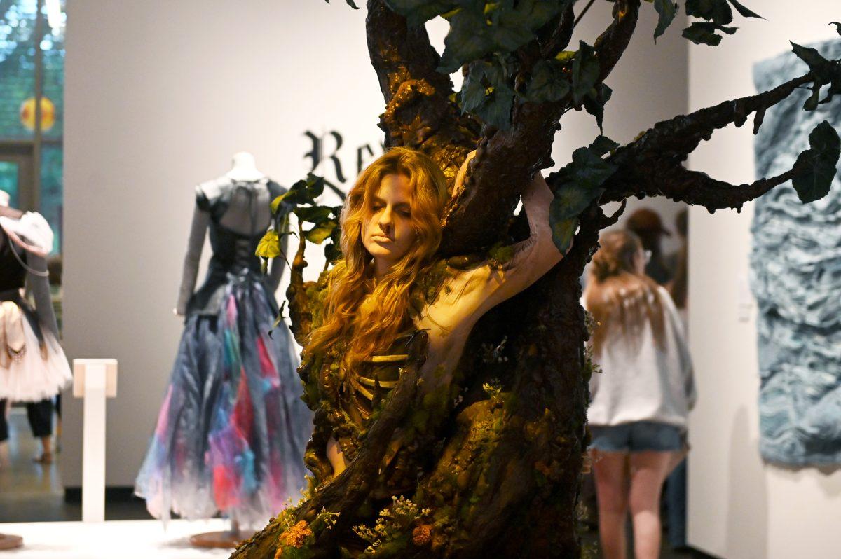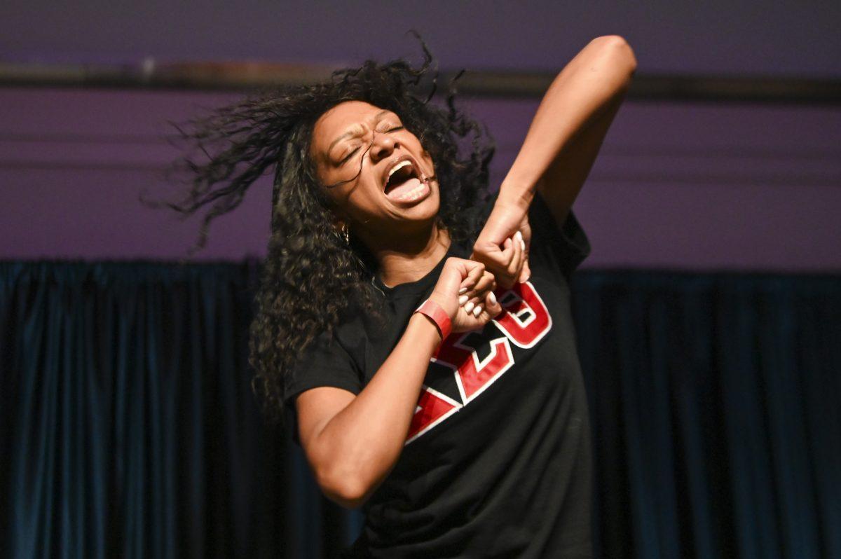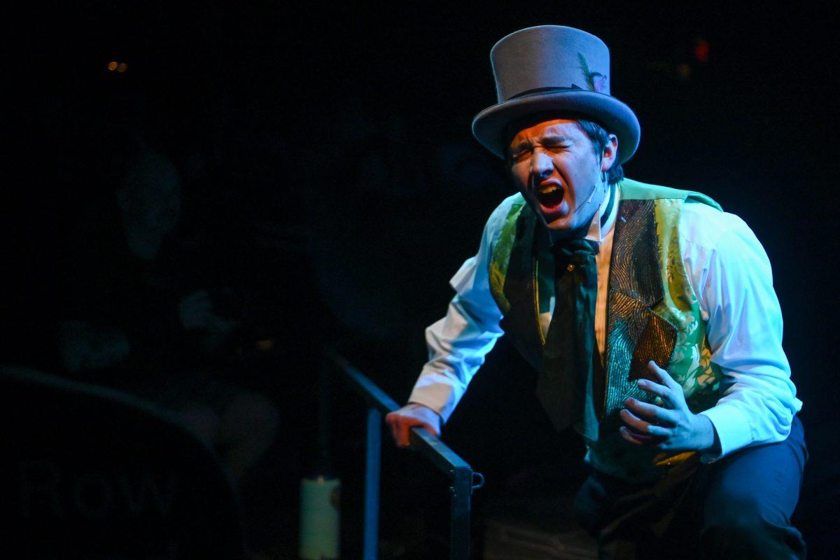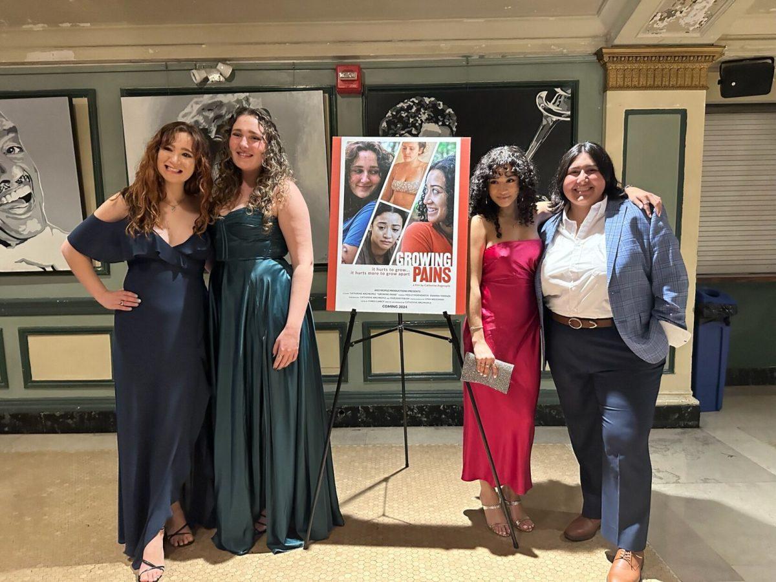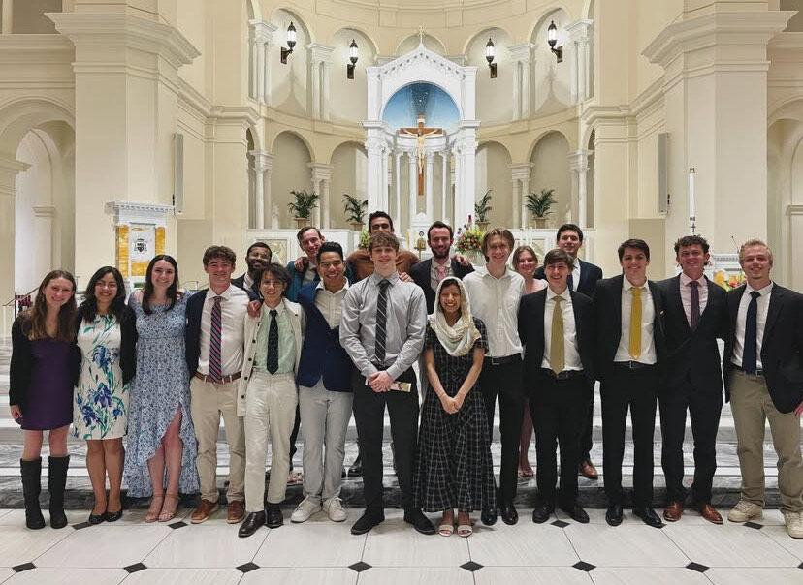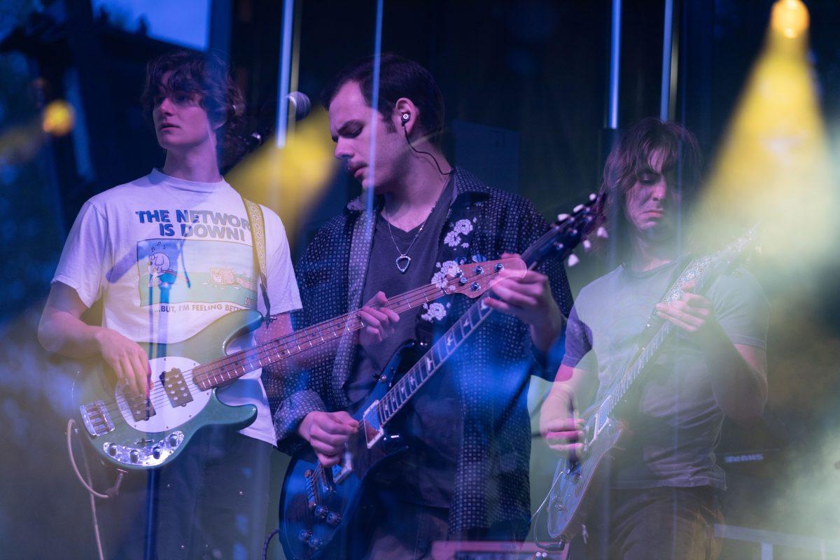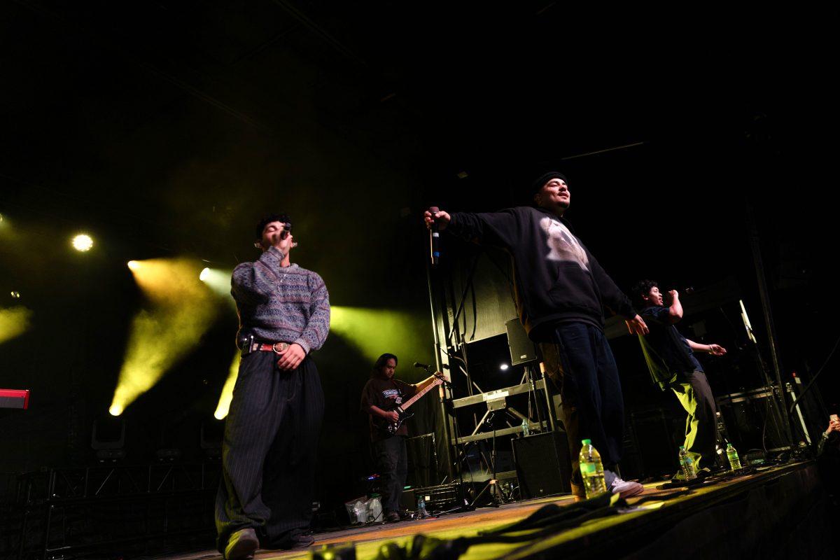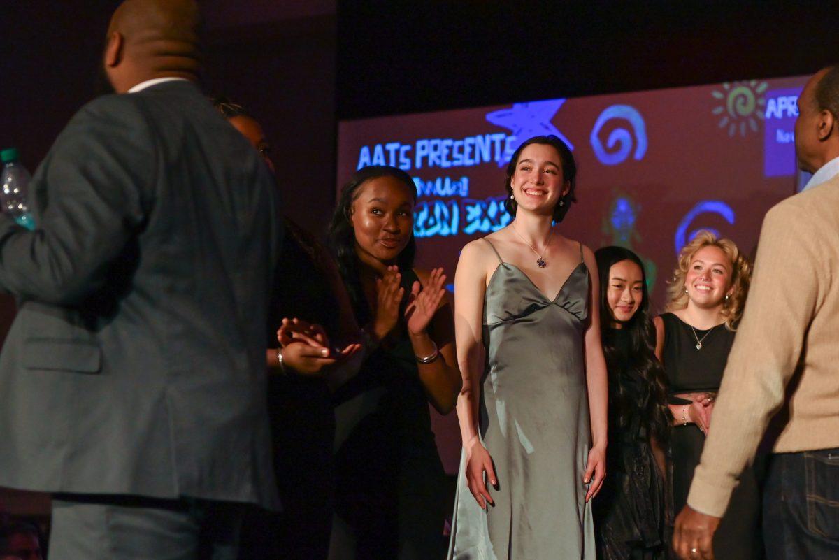From cramped bathrooms to steep stairwells, students at NC State are bound to dislike certain elements of the buildings that house their classrooms. These observations, built up over the course of a semester, leads to statements like “I could build a better building than ‘X’ Hall.” During the spring semester, around two dozen students, split across two classrooms, were given a chance to design a new science building on the location where Harrelson Hall once stood.
The building in question is the Crossroads Building, NC State’s planned construction for the former Harrelson site. The students from two junior-level architecture courses, taught by Marshall Purnell and Jianxin Hu, were instructed to come up with a new research and laboratory educational building for the College of Sciences that takes advantage of the prominent location to show off NC State’s research achievements. Before starting the project, students from both classes met with College of Sciences Dean Bill Ditto, to discuss the campus’ goals for the space.
“For a science building, in our students’ minds it would be like a lab building and classroom building,” Hu said. “You can imagine some of the lab buildings on campus. They’re CMU [concrete masonry unit] walls, corridors and those glass doors you can kind of peek through. And then the classrooms will be just walls, a door and chairs. [Ditto] said he doesn’t want that.”
Hu said Dean Ditto referred to buildings like the new Apple Headquarters when discussing the campus’ vision for the science building with students.
“He wanted something that was more open, showing off the science to the general public and promoting collaboration,” Hu said. “All of these goals are hard to achieve through traditional concepts of lab or classroom buildings.”
Hu and Purnell both said that their students often start the project overwhelmed.
“This was only their second semester designing buildings,” Purnell said. “In the first two years of architecture school, you don’t design buildings. This is the second semester that they’ve ever designed buildings and we give them a 95,000 square foot building. It’s great when we can do something that’s actually on the campus, because at that point, [students] don’t have to leave to go to the site.”
The courses are structured into two major projects: a shorter four- to five-week project that is often done in pairs or small groups and the larger, individual project that takes up the rest of the semester and is usually related to NC State.
Hu said that his class works with the Wake County Public School System each year for the smaller project, helping the county come up with different ideas for whatever designs they are currently working on. According to Hu, these shorter projects are just as valuable, if not more so, compared to the longer ones.
“For the second project, we always work for the university architect’s office on campus,” Hu said. “[The students] have real-world experience working with the real architects at the architect’s office.”
Purnell said that his classes have worked on projects centered on other NC State facilities in the past like Carmichael Gym and a potential addition to the school of architecture.
This time around, the project was the Crossroads Building, a project that presents many challenges. First, students had to consider the standard complex and important architectural factors when designing the space like building structure, code and access.
“You can’t have dead-end corridors,” Purnell said. “The ceilings have to be a certain height. Stairs have to be a certain height. You have to have emergency exits at certain areas within the building. Those are things many of the students are unaware of at this early stage, and so that’s part of my job and Jianxin’s job is to let them know that these are things that you have to address in not just this building, but any building.”
Second, students had to attempt to convey the campus’ theme of collaboration and progress.
“I told my students to think about the new Hunt Library,” Hu said. “When we think about libraries, we think about books. But, with that library, the public function is more important than the books. It’s more of a communication and collaboration kind of space. That is sort of the concept that the students start with.”
Hu described the process of designing the building as solving two problems. The first, addressing the site itself as a high-traffic area in the middle of campus. The second is realizing the goal of designing a new and unique science classroom.
Students tackled the question of how to encourage interest in the building in different ways. Some raised the entire building up so that students could pass underneath the building uninhibited, while others kept sections of the current park site to persuade students to congregate near the building.
“They wanted a building that was state of the art,” Purnell said. “They wanted a building where, as you passed by it or through it, you could see what was going on inside and you became a part of it through visualization or actively moving through the building.”
The university has taken several student pitches from Purnell and Hu’s classes to review, along with other potential ideas. At this time, the future of the center of campus life remains uncertain.


