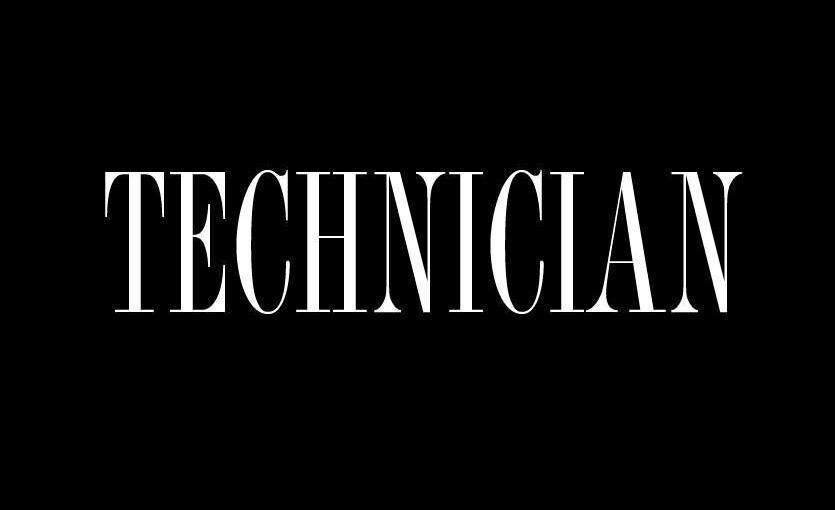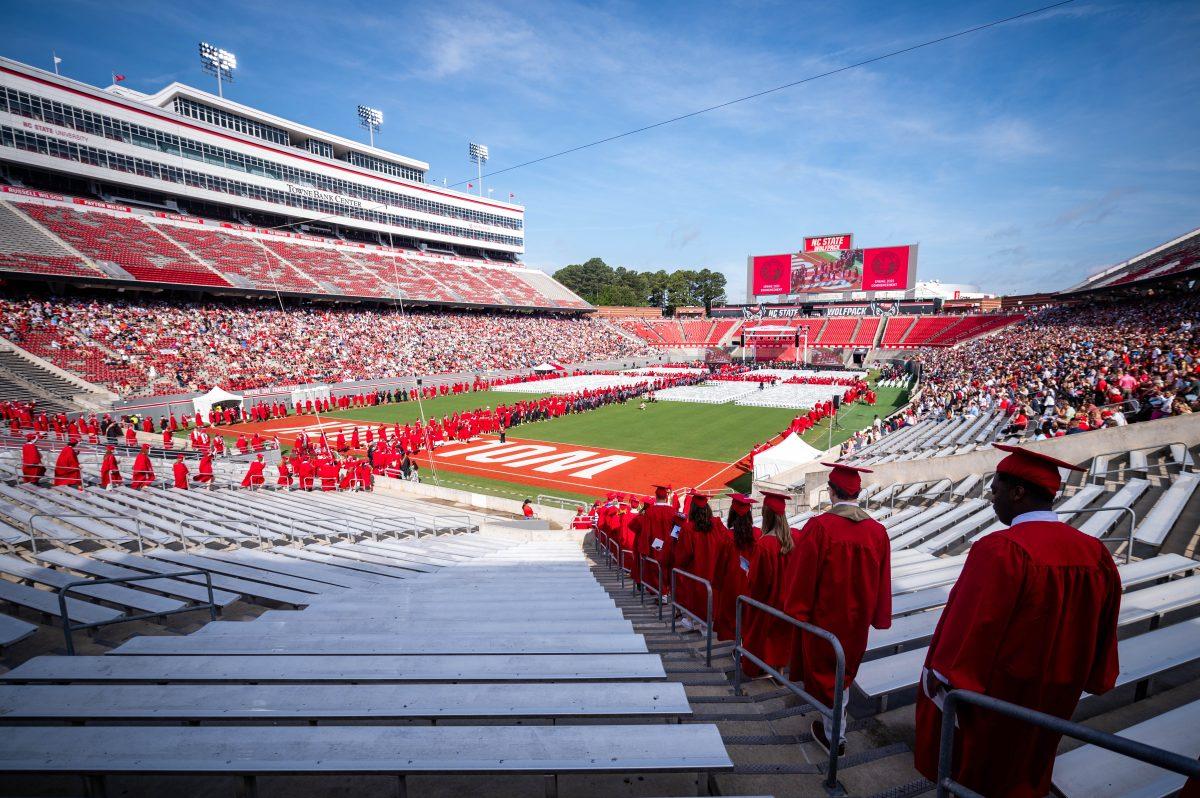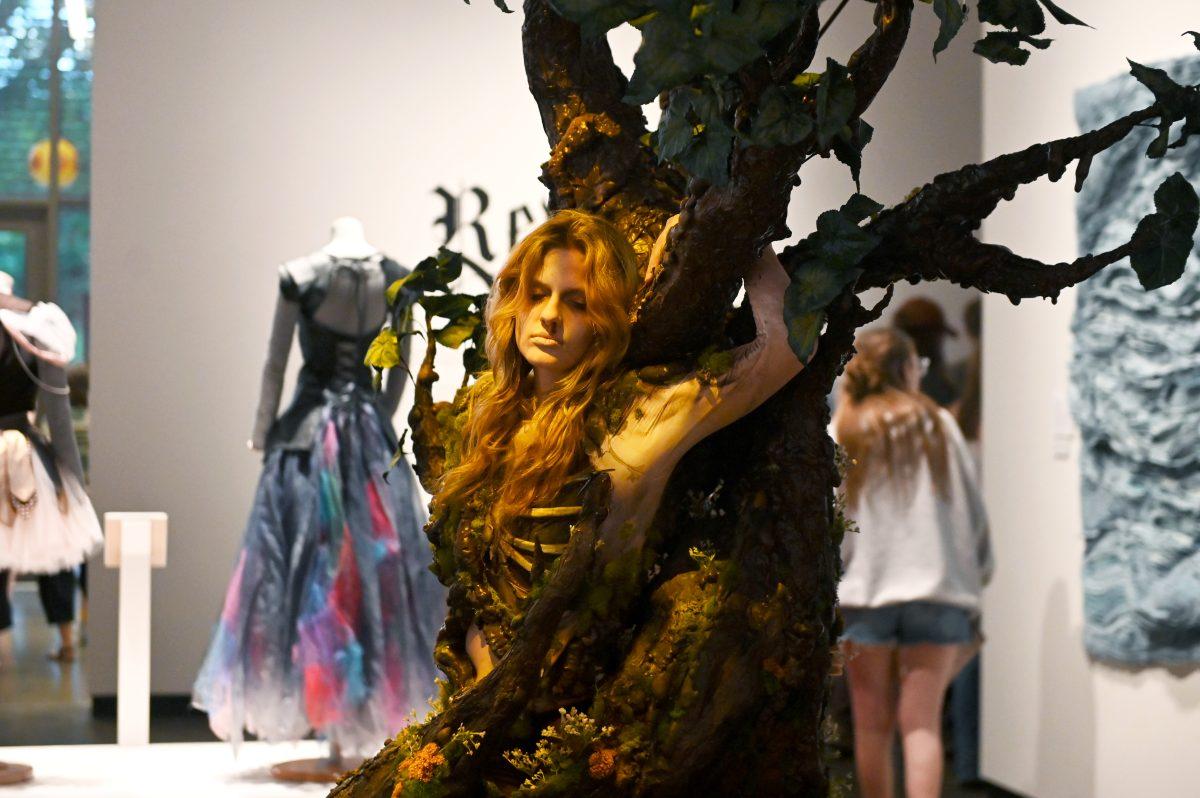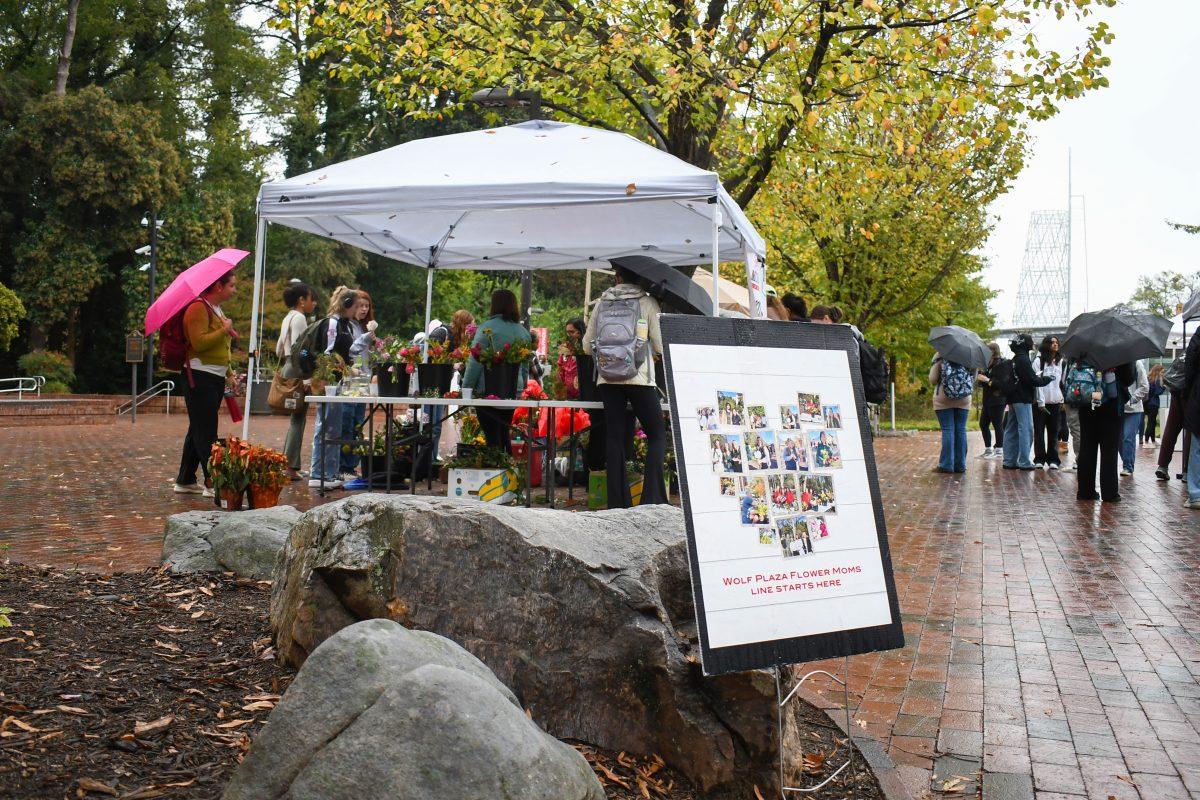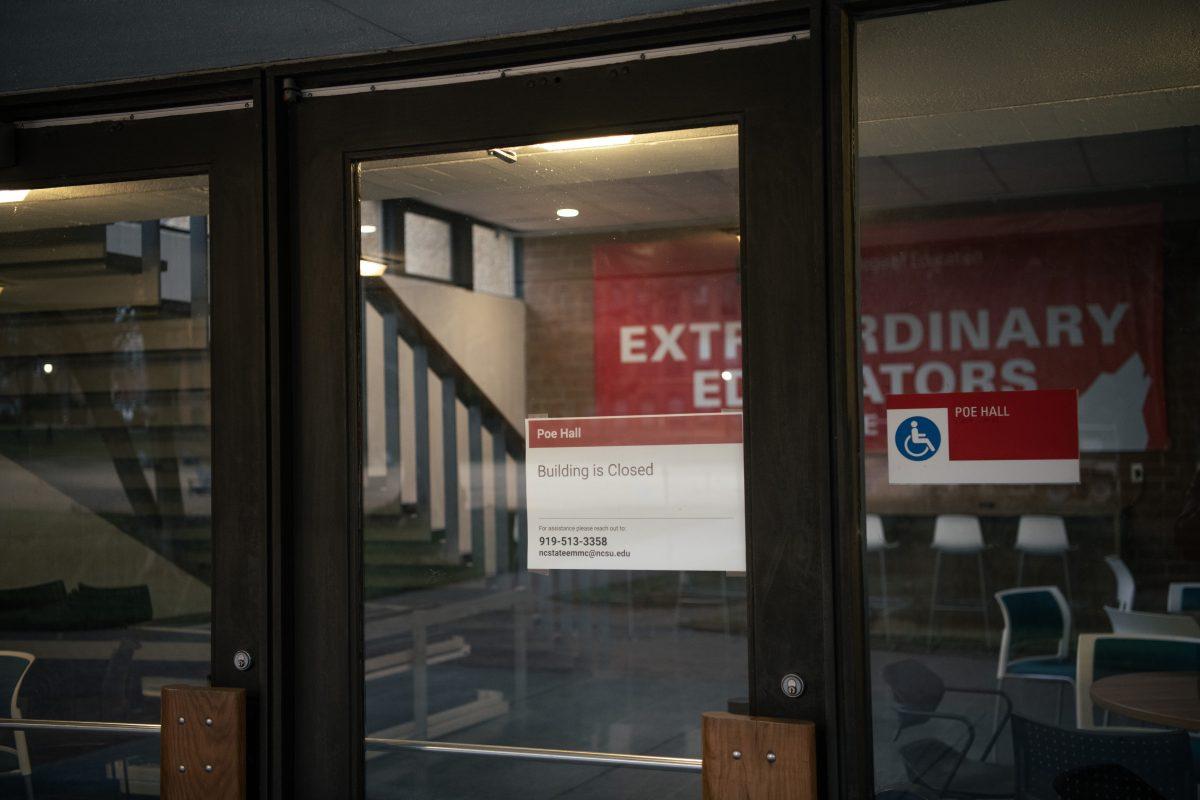The University Student Center’s Board of Directors met in the Talley Student Center Board Room Monday night to discuss the Talley renovation project, Talley marketing projects, Open House feedback and other agenda items.
Turan Duda and Jay Smith, from Duda Paine Architects, attended the meeting to discuss the proposed schematic designs for the new Talley Student Center and to answer questions students and faculty had about the proposed designs.
“Designing a building is a long process,” Duda said. “There are three more phases to go. We have brought it to this point because we’re submitting it to the contractor to get a price.”
Duda said the final phases will be finalizing the plans and making sure prices line up. Duda focused on what the character of the new student union will be like.
“We asked students early on what the new student union should be about. After talking to the students, we came up with five important ideas to think about,” Duda said.
These ideas are identity, place making, sustainability, connectivity and functionality.
Duda discussed the design of the current center, saying “it’s a mess.” The architects are stressing the importance of green spaces, visibility and openness.
“The campus is really divided by the railroad tracks. North Campus is identified by Hillsborough Street and all the buildings are organized around a green space,” Duda said. “Central Campus is a little different – it’s organized around Cates Avenue and the green spaces are just really leftover spaces. How can we take those two parts of campus and unify them? We did a Cates Avenue analysis to look at all the needs of Cates Avenue.”
Whereas most students bypass Talley right now, according to Duda, Talley should become a crossroads, in which students should be drawn to the center from pathways in all directions.
”My first perception of this [Talley] building is it’s a brick box. It’s hidden from view. There’s no sense of transparency or connectivity, either from the outside or the inside,” Duda said.
Duda said the schematics are pushing toward integrating activities in the student center, since the current building lacks integration of activities.
“We experience this building as a pancake, in which there is no communication between the floors,” Duda said. “As we continue to develop the building we’ll continue to think about your daily lifestyles. The idea is to think about how you use the building.”
The new schematics include 24-hour dining, a larger ballroom, the Campus Bookstore moving to the front of Talley at the intersection of Cates Avenue and Morrill Avenue, a pedestrian bridge and a technology tower.
Duda said the layout of the new student center will be vastly different from its current layout. The below-grade areas will have loading and service areas, hidden from public view. The ground level will have a lot of lounge space, retail space, food service areas, circulation areas and part of the Campus Bookstore. The second level will be the entry level to Stewart Theatre and have the ballroom, meeting rooms/dining areas and lounge areas. The third level will house Student Senate and other meeting spaces for student activities. The fourth level will also have space for student activities.
Jay Smith, also from Duda Paine Architects, said the architects started out with a general program that set some guidelines for the schematics. He then went on to list some of the increases in space the new building will have.
“For student lounge areas, we have more than doubled that space… The dining capacity we’re doubling. It’s tucked away now, so it’s hard to find. We’re also doubling the size for student organizations, which obviously, this building is all about. We’re doubling the meeting rooms,” Smith said. “The Bookstore and retail spaces will increase by about 80 percent. The Bookstore will be much more organized and have much more retail space available. The Ballroom and pre-meeting areas have about a 75 percent increase.”
“Anyone on Cates Avenue coming down the street can see and be seen from [Talley],” Duda said, citing again the need for a sense of openness and visibility.
Plans for a “natural amphitheatre,” or a field large enough to hold a concert are in the works, as well as a pedestrian bridge that would run from Talley, over the railroad tracks, to North Campus.

