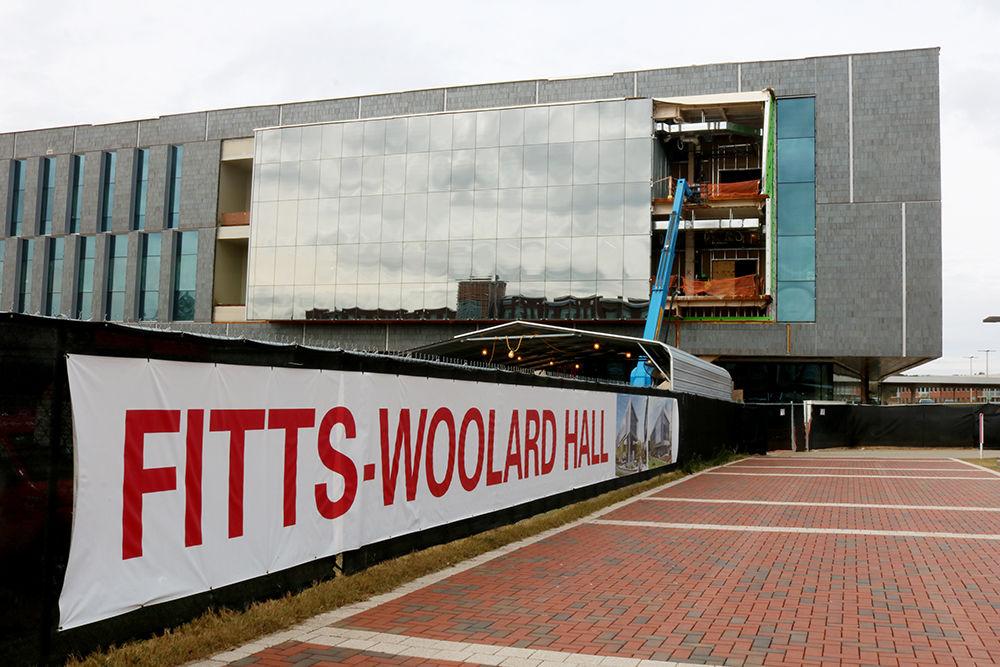
Danielle Meyer
Construction on Centennial Campus is underway on Nov. 14. 2019 as NC State prepares for the Engineering Oval to be complete in the Summer of 2020. The Engineering Oval will be located in between Hunt Library and Engineering Building One and will support Civil, Construction, and Environmental Engineering research and excellence.
The landscape of the Centennial campus has recently undergone massive changes, due to the major construction projects going on the campus, which are set to be completed in the next few years.
Cameron Smith, senior director at Capital Project Management, said there were two major projects in development: Fitts-Woolard Hall and the Plant Sciences Building.
“The Fitts-Woolard Hall will be completed in June 2020, and will be open for fall 2020,” Smith said. “The plant science building is in early stage of construction, and is scheduled to be completed by February 2022.”
Other projects are also in the works, Smith said.
“There are other minor projects like [the] thermal energy storage tank,” Smith said. “We are also finishing up expansion of the electrical substation.”
Lisa Johnson, university architect, spoke about Centennial campus’s history of construction projects, most notably, the three Engineering Buildings.
“EB I was finished in 2004, EB II in 2005 and EB III was finished in 2010, which got the majority of engineering disciplines on Centennial campus,” Johnson said. “However, it’s hard for the College of Engineering to manage all the departments when the disciplines are on different campuses.”
When construction finishes, Fitts-Woolard Hall will become the new location of two departments, Johnson said.
“Fitts-Woolard Hall, just north of Hunt Library, will house two more departments: civil, environmental, and construction engineering, and industrial and systems engineering,” Johnson said. “The building will also have the dean’s office.”
According to Smith, Fitts-Woolard Hall will accommodate approximately 1500 students.
The other significant project on the campus, the Plant Sciences Building, will house inter-disciplinary teams for research, Johnson said.
“The interesting architectural aspect of the plant sciences building is that it has biosafety level 2 and level 3 greenhouses on the terrace,” Johnson said. “There are not many biosafety level 3 greenhouses in the world. This would give us a competitive advantage.”
Smith said the buildings were large enough to house several labs.
“The gross square footage of Fitts-Woolard Hall is 227,000 sq. ft.,” Smith said. “It is a four-story building spread over four acres.”
Smith said the two major buildings had similar budgets, costing approximately $154 million for Fitts-Woolard Hall and $160 million for the Plant Sciences Building. Johnson further spoke about funding sources.
“The budget for the buildings is split funded,” Johnson said. “Half of the funds for the construction have been acquired through appropriation, and the other half are gifts. Fitts and Woolard gave a major chunk of the funds, hence the building has been named after them.”
Johnson said some rooms in the Fitts-Woolard building will also be named after the other donors.