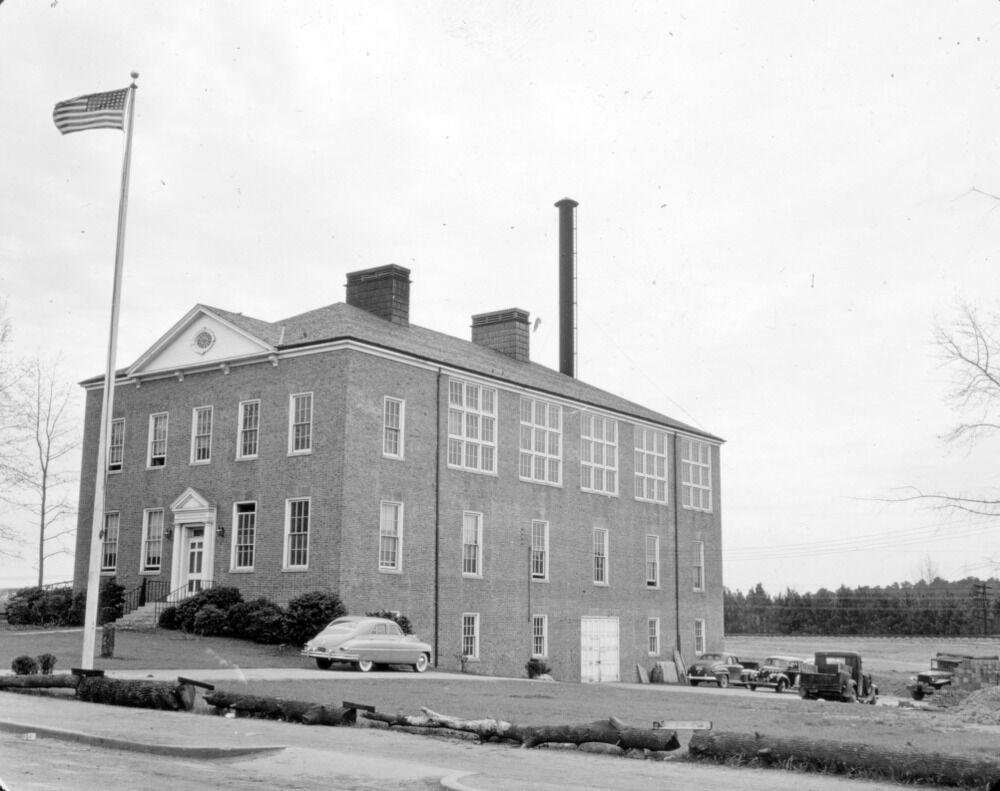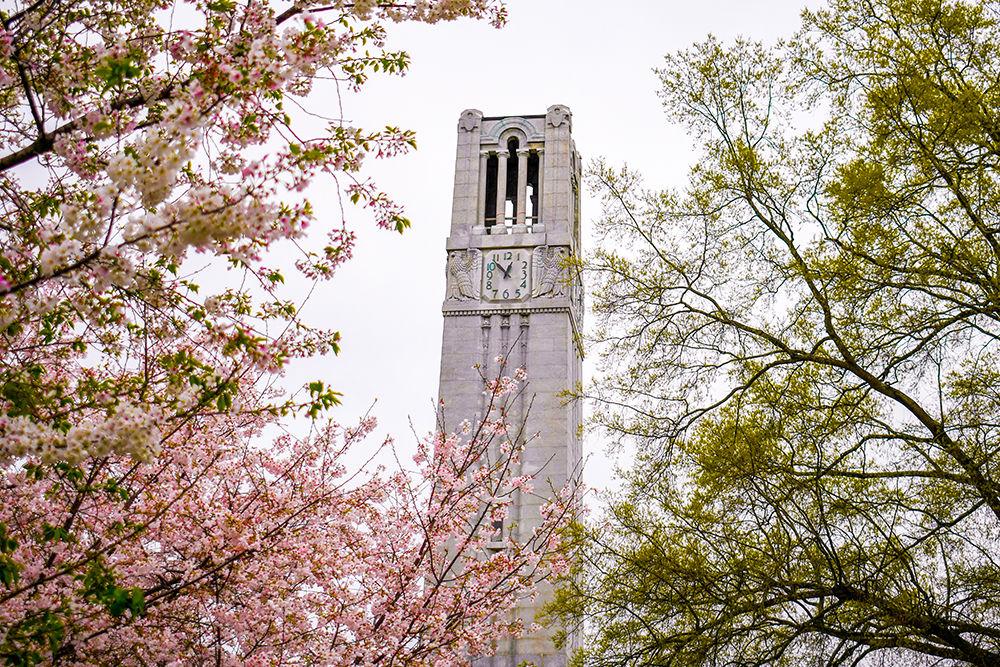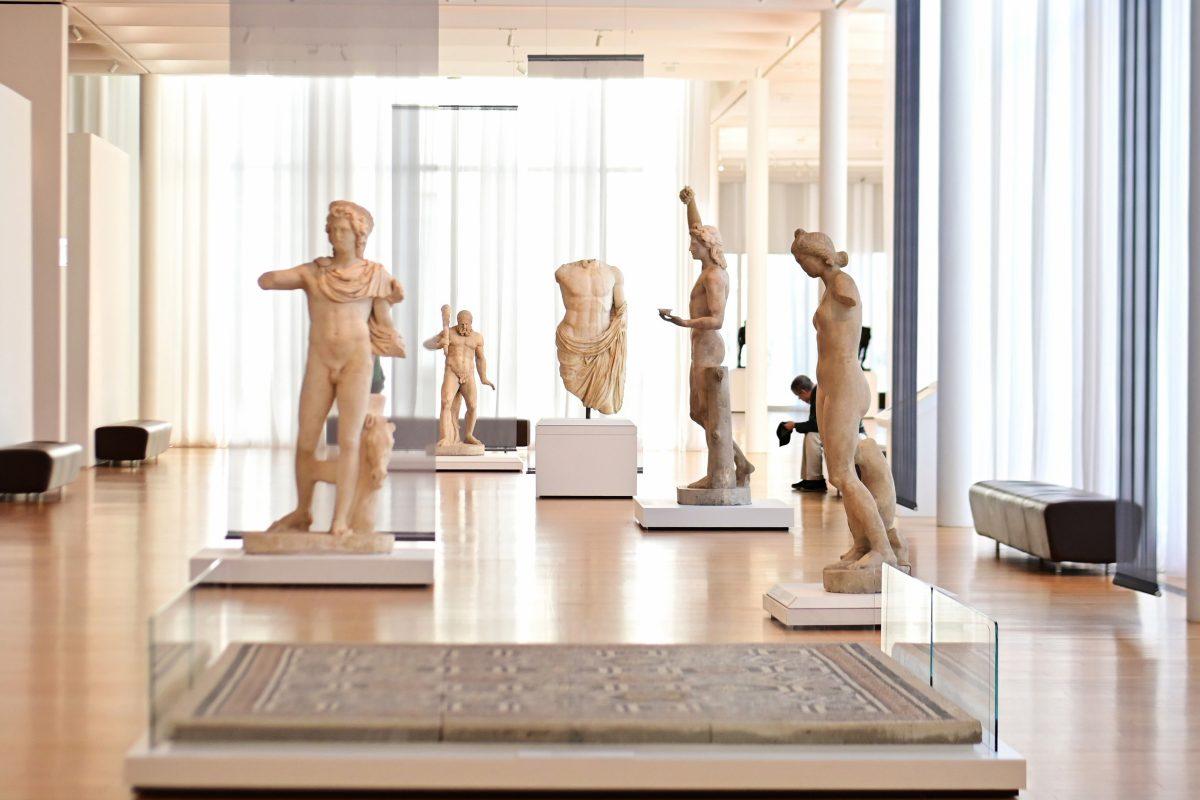The renovation of NC State’s Bureau of Mines, a research establishment originally built for the mining, quarrying and metallurgical industries, is nearly complete. After about three years of construction, the new and improved Bureau is set to include more spaces for students to connect and the office of the dean of the College of Sciences, M. Christine McGahan.
Among the changes made to the 1940s-era building, a new mezzanine floor has been added, the HVAC and electrical systems have been replaced and an elevator has been installed, as well as new exterior windows.
According to Lisa Johnson, the university architect, the Bureau of Mines has seen many departmental changes throughout its lifetime on Stinson Drive. From housing the mining and quarrying industries to accommodating the first nuclear reactor on campus, the 16,800-square-foot building has worn many hats.
“It was built in 1945, really for the mining and quarrying industries,” Johnson said. “It had some really high-volume space, and it’s kind of an unusual building. In the 1950s, it became the home of the physics department, and they did experiments in nuclear physics and atomic physics in it.”
In 1982, a mezzanine was implemented when the Bureau was converted to office space in order to take advantage of the lofty ceilings and limited floor space. As far as location goes, the building couldn’t be in a better spot for students to stumble upon — it’s in an area of campus that’s central to the College of Sciences, right at the intersection of Stinson Drive and Yarborough Drive and just a short walk away from Dabney Hall and D.H. Hill Jr. Library.
“It’s in a really great location,” Johnson said. “As you come out of the Free Expression Tunnel from south of the railroad tracks over by Talley and when you turn right as you come out of the Free Expression Tunnel, it’s right there.”
For this reason, McGahan’s office has been moved to the Bureau of Mines in order to place her in a more centralized location. According to Brandy Thompson, the principal architect of Clearscapes, the firm in charge of designing the new Bureau, the dean’s new office will be overlooking the all-campus pathway.
“The dean’s office is located on the upper level of the building, and it has an administrative suite with support spaces and a meeting room that supports it, as well,” Thompson said. “It’s on the front face of the building, so it has great views to overlook the all-campus pathway and hopefully, depending on where it goes, the future integrative sciences building.”
The Bureau of Mines renovation is Clearscapes’ fourth architectural project with NC State. Even in a virtual world, Clearscapes has prioritized collaboration for the design process, working closely with the Office of the University Architect and university stakeholders to ensure the final product meets everyone’s expectations.
“We also work with the College of Sciences to make sure that we’re responding to the goals and ideas and dreams… but also the pragmatic, function components that they need out of the facility themselves,” Thompson said. “Then, we try to land all of that in a package that is both inspirational from a design standpoint and balances the budget.”
The age of the Bureau, for one, made it a prime candidate for renovations. At 16,800 square feet, the building is relatively small compared to some of its campus counterparts. Before renovations began, it housed statistics graduate students and some facility operations on the ground floor.
“We took something that was under-utilized and we’re making it really well-utilized,” Johnson said. “We were able to move the statistics graduate students closer to SAS Hall, right next door, and that’s their home department so they’re closer to their faculty.”
With the rearrangement of facility operations within the building, the Bureau has opened up to include many student spaces post-renovation. An accessibility ramp has also been built to allow students of all abilities to enjoy a space to hang out with their friends.
“Inside the main entry, off of the front of the building, is this two-story lounge space with a mezzanine level as part of it,” Thompson said. “It’s got tables and chairs and couches for group work or hanging out, and that upper-level mezzanine space has been idealized as a movie-watching place.”
Students who are anticipating the new and improved Bureau of Mines won’t have to wait much longer — the timeline for reopening is “any day now,” according to Thompson, since renovations have been able to stay on track despite the pandemic.
As for future projects, Johnson anticipates that NC State’s age indicates there will be plenty of renovations to be made in the future.
“One that comes to mind is [111] Lampe Drive — the top two floors need to be renovated; they still have window air conditioning units,” Johnson said. “We’re an old institution, so we have a lot of old buildings, but we’ve got some really beautiful renovations on campus as good examples: the 1911 Building, Park Shops, Leazar Hall.”
Thompson said Clearscapes is “really excited” about the Bureau of Mines renovation, and students should look forward to all of the new features the building will showcase.
“It’s almost finished,” Thompson said. “We are closing out the punch list as we speak. Hopefully, when everyone returns to some semblance of normal, it’ll be up and running and functional, welcoming students.”



















