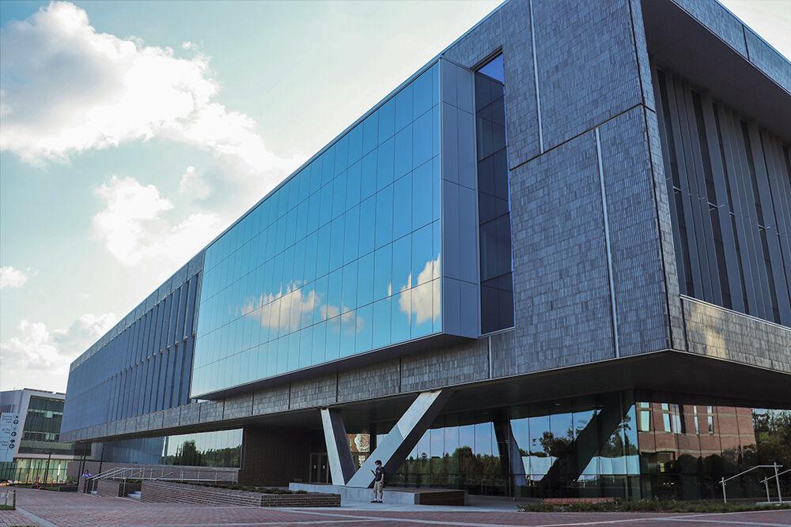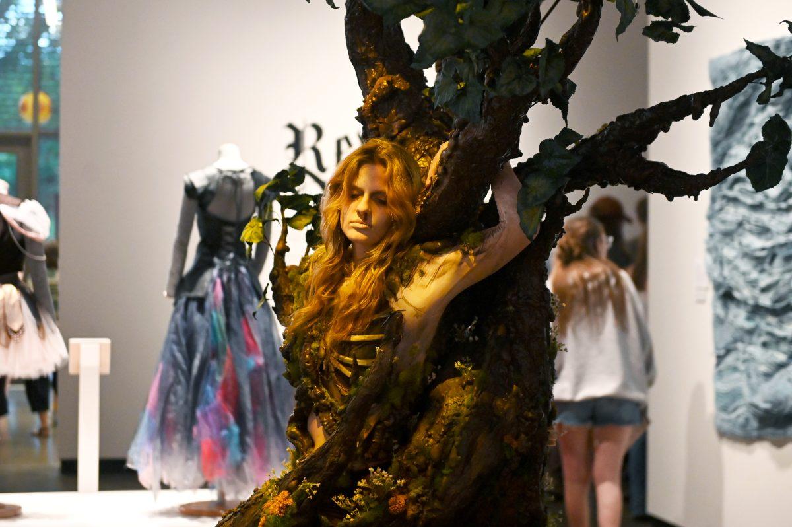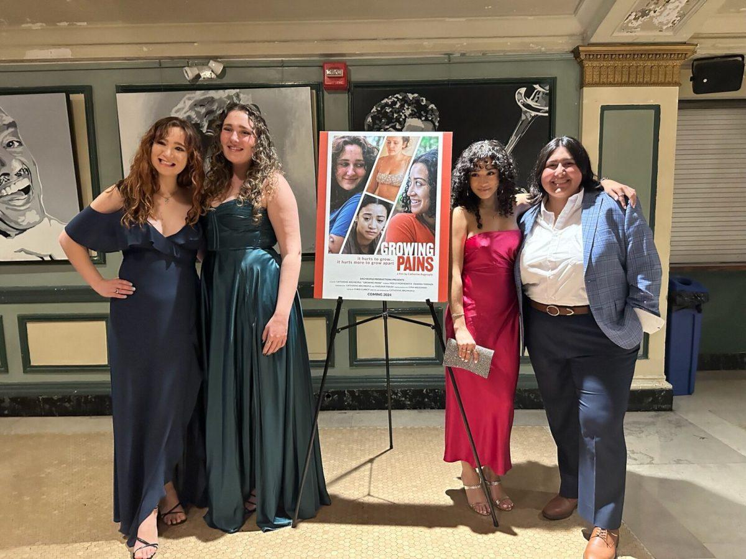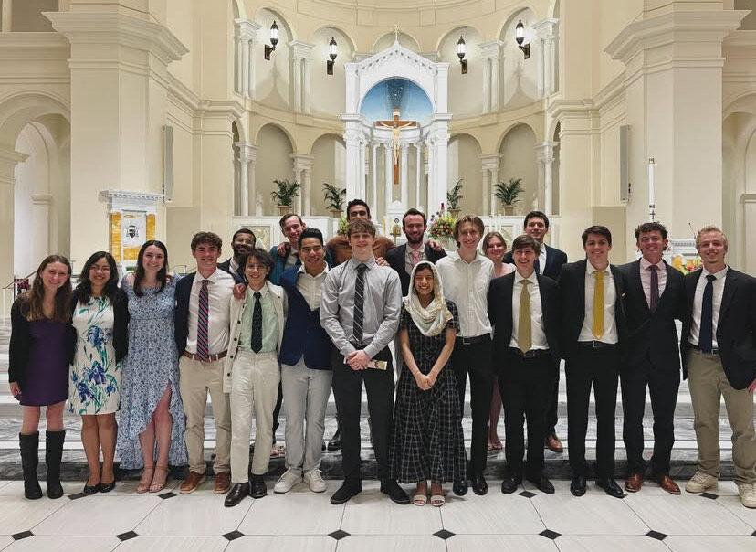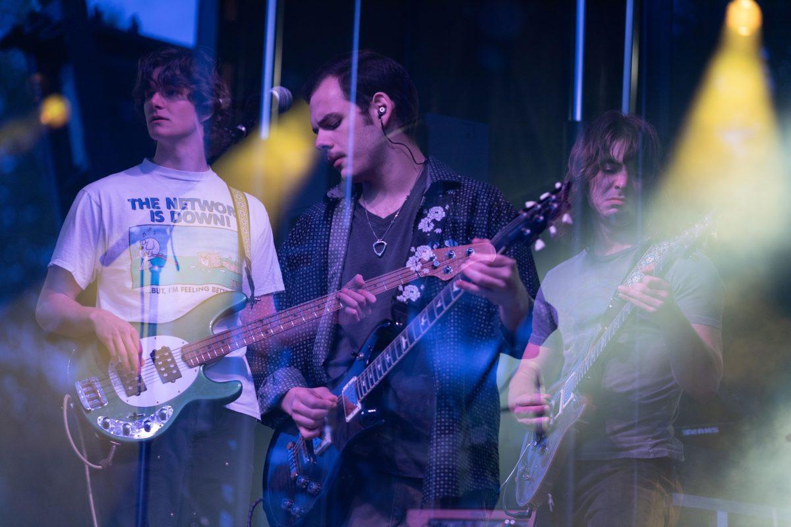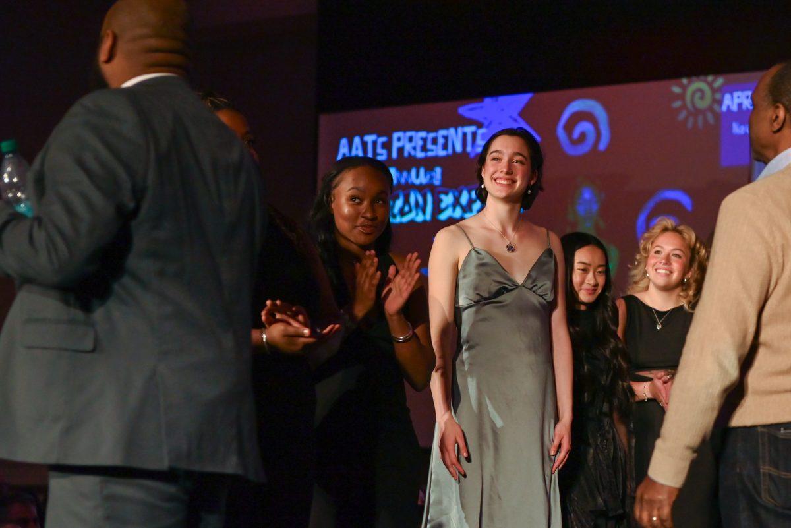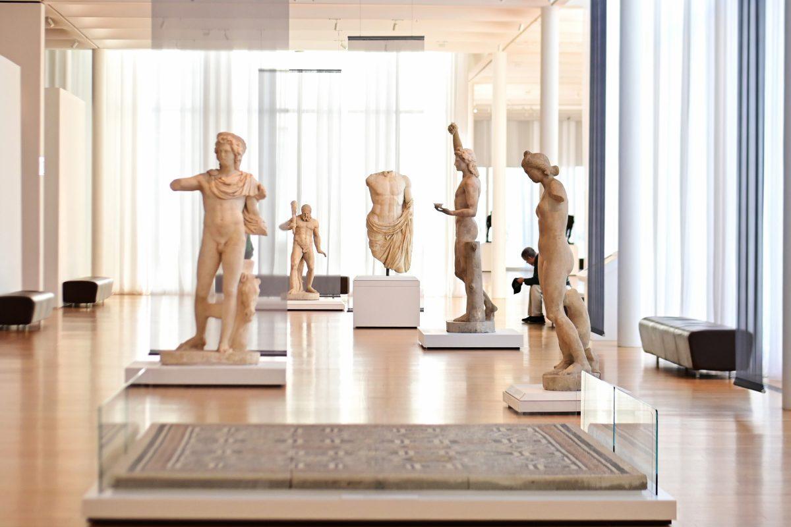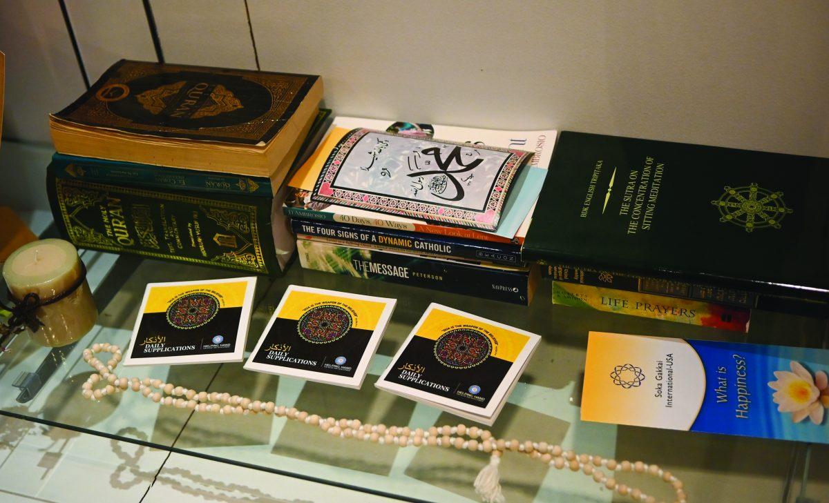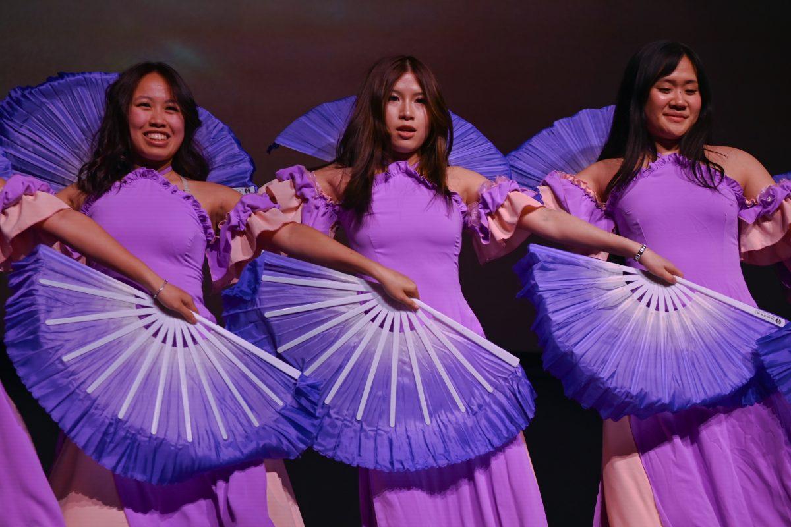It seems that construction is a never ending process around NC State, and even with the recent completion of some major projects within the past year, there are plans to add even more brick to the campus landscape.
Construction wrapped up on the new Wellness and Recreation Center in 2020, with the facility first opening for the fall semester of that year. Boasting features such as a rock climbing wall towering through multiple floors, open areas for functional fitness and even teaching kitchens to host cooking and nutrition workshops, the new WellRec center meets many students’ health and fitness needs.
Student input was paramount in the development of this project. Through building committee meetings, large outreach sessions and even trips to other universities, building planners collected a variety of student perspectives.
“We went to Georgia Tech, Kennesaw State and Auburn,” said University Landscape Architect Thomas Skolnicki. “That was an information gathering exercise to look at what other universities had done and see what resonated with our students and staff who are trying to deliver those program needs at NC State.”
Also finished within the past year is the wildly impressive Fitts-Woolard Hall, completing the line of buildings directly surrounding the oval on Centennial Campus. Home to the civil, construction and environmental and industrial and systems engineering departments, the building is designed around the concept of “Engineering on Display,” through which it aims to educate its visitors before they even step foot into a classroom.
“We did so much with the building design to be used as a teaching tool,” said University Architect Lisa Johnson. “It reveals itself to you, what’s going on in the building. It makes it really interesting to walk through.”
As visitors enter, they are met with large windows that reveal equipment and work inside research labs, intentionally exposed supports on the staircases and walls, as well as interactive displays. Fitts-Woolard Hall is also the first gray brick building on campus, thanks to a unique design challenge presented by its surrounding structures.
“It had a tough design challenge to link the older red brick engineering buildings at the top of the oval with our iconic Hunt Library,” Johnson said. “You had to do something that kind of blended with both. … You didn’t want to replicate the Hunt Library or take away from it.”
The solution was to use the beautiful gray brick found in Fitts-Woolard, preserving the traditional brick feel, but with a modern aura. According to Johnson, viewers can even observe a slight shimmer in the brick that changes with the weather.
Another major project that saw its completion last year was the renovation of the Brickyard entrance to D.H. Hill Library and the addition of the Academic Success Center. With open stairways improving the navigability of the library and the creation of more study spaces, the new wing of D.H. Hill provides a fresh and attractive space for students to study and collaborate.
“If you knew D.H. Hill before we added all these stairs, you couldn’t find where you wanted to go,” Johnson said. “You had to know which stairwell or which elevator to go up and which part of the building to get where you wanted to go. This is one of the biggest transformations that I’m most excited about from my time here at NC State.”
This renovation, however, added more than just stairs to the main campus library. At its heart lies the Academic Success Center, a place where students can access a variety of services such as one-on-one or group tutoring, meeting with a writing consultant or drop in wellness coaching.
Currently, construction is underway for the new plant sciences building on Centennial Campus. The plant sciences building will focus on research for a variety of efforts involving the College of Agriculture and Life Sciences and the College of Natural Resources, with a strong presence from engineering and statistics departments, among others.
“We’re still trying to figure out who all is going in the building because it’s based on the research platforms going in the building,” Johnson said. “It’s really different because you may move in for this research you are working on, and then when it’s over, you may move back out to your home department.”
As such, the plant sciences building will have more turnover than other campus buildings, leading to a lively and constantly evolving space. The new facility will also feature rooftop greenhouses, something that was a tough but exciting architectural feat.
When looking to the future of campus, one project stands out among the rest. The Integrative Sciences Building, slated to be built on the former Harrelson Hall site on the brickyard in North Campus, will serve as a center for the sciences.
With an emphasis on research and teaching in chemistry, biochemistry and biotechnology, the Integrative Sciences Building will put the sciences on display much like Fitts-Woolard did with engineering. Many of the building’s features remain unknown as the design phase is just beginning, but an overall vision for the project is apparent.
“Administration has really thought about this building,” Skolnicki said. “They want it to do for North Campus what Talley did for student life in Central Campus, and what Hunt Library did for Centennial.”
The goal of the project is to find ways to teach the sciences differently while revitalizing the energy on North Campus. A commanding building presence and a wealth of collaboration space can be expected.
The Integrative Sciences Building comes as part of the university’s new physical master plan, which is currently under development. As university officials plan for the future, student feedback is highly valued and appreciated.
Two student forums will be held, one on Sept. 14 from 4:30 p.m. to 6:00 p.m. in the Mountains Ballroom of Talley Student Union, and the other on Sept. 16 from 11:00 a.m. to 12:30 p.m. in the Duke Energy Hall in Hunt Library.
“Those will be kind of workshops where there will be a short presentation about what is a master plan and why is it important to do it, what are the goals we’re trying to accomplish,” Skolicki said. “Then there will be stations around the room for people to get information about different topics. Right now it’s kind of information gathering, trying to have the [design] consultants understand campus better and what makes NC State special and unique.”
Also taking place that week will be a series of pop-up events around campus to collect a variety of student perspectives. A new student survey called “Map My Wolfpack” will also be launched.
The goal is to hear from what Johnson and Scolnicki describe as “a great cross section of our student population,” with the hopes that future development enhances everyone’s experience of our campus community.


