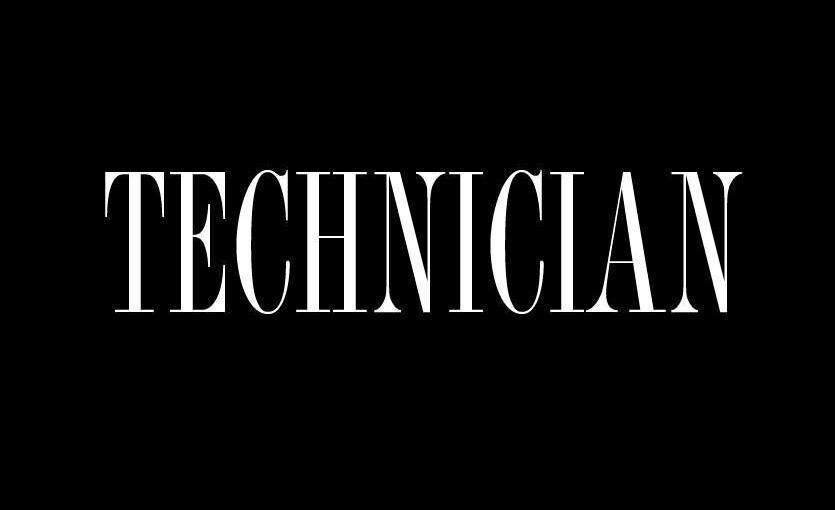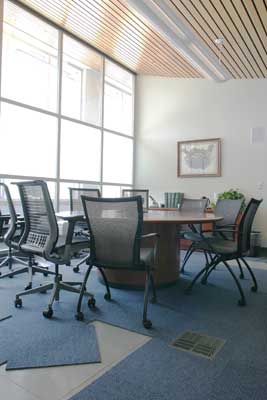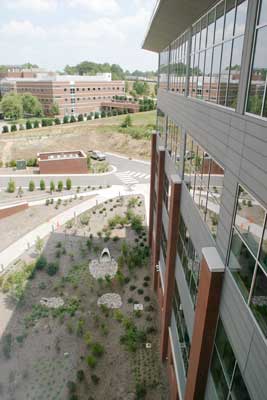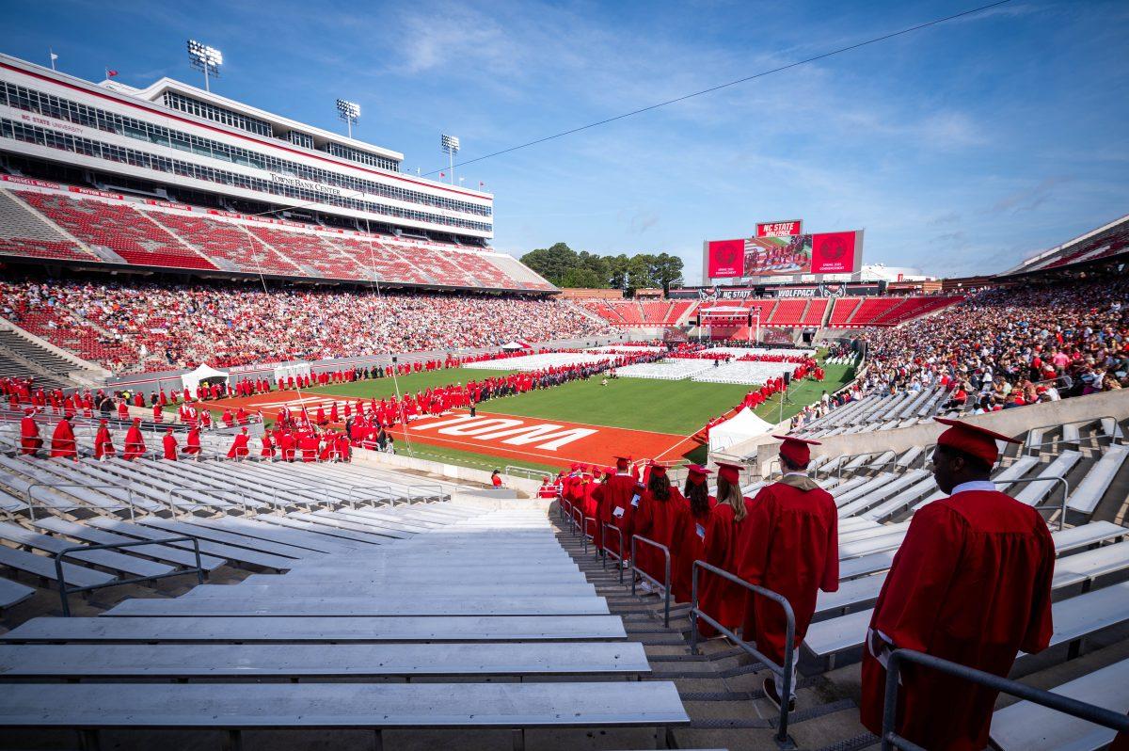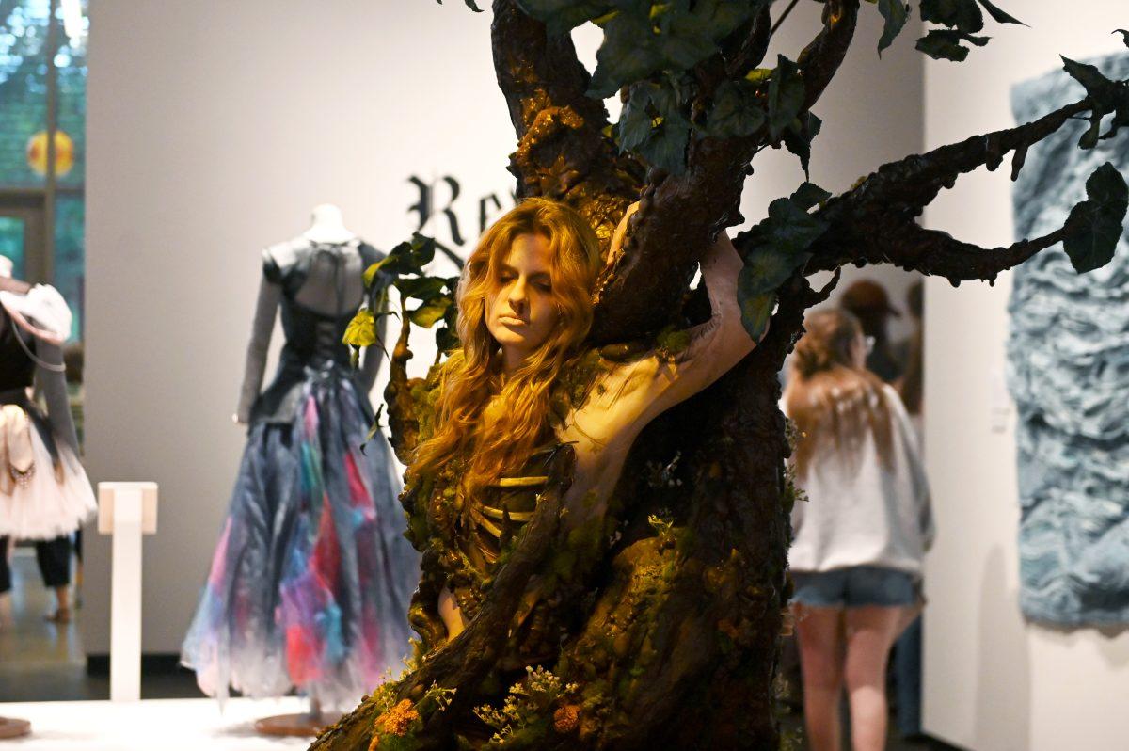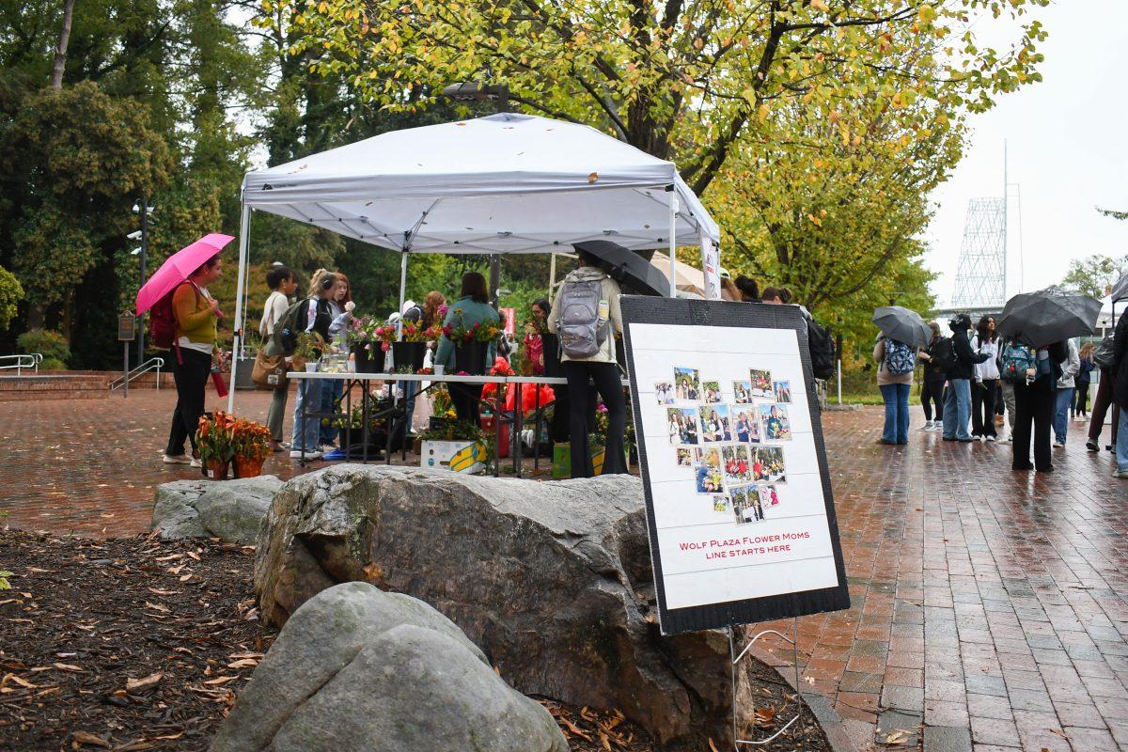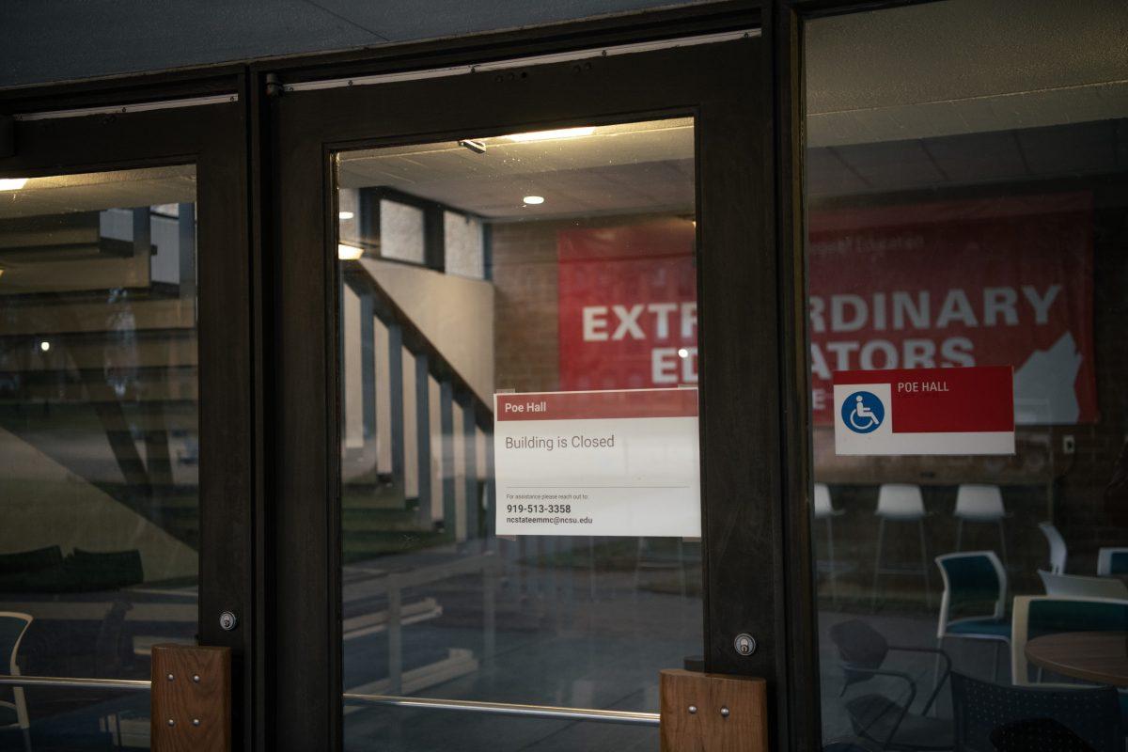The new home of the N.C. Wildlife Resources Commission fits in with most of the other buildings on Centennial Campus with its facade of brick, glass and metal. However, lurking all around and inside the building are cutting-edge technologies that set it apart as being friendly, both for the environment and for its inhabitants.
“Our mission is one of environmental stewardship,” Gordon Myers, chief engineer with the commission who graduated from the University in 1990, said. “We’ve been dedicated to wise use and conservation of resources.”
With conservation being key, the commission designed the building to provide amazing results, with the total cost including construction totaling about $14 million.
The water bill for the entire five-story office building runs about $105 a month, according to Kevin Ball, an engineer with the commission. Urinals in the building do not use any water, each of which saves an estimated 30,000 gallons of water per year per urinal, according to Ball.
Lindsay Jenkins, a senior in landscape architecture, is an intern at the building who helped with landscape projects.
“At school you see it on paper but here I get to do something and see the end result,” she said. “It’s a very valuable experience and I plan to be here until I graduate, maybe after, who knows?”
Collecting rainwater runoff from the building and parking garage and sending it to a bioretention cell prevents flooding and sedimentation. These cells essentially use a combination of soil and plants to remove pollutants and send clean water to its natural watershed or the commission’s wildlife habitat. Outdoor walkways at the commission are made of pervious concrete, allowing for water to seep through to the ground.
Through the implementation of technologies like these, the commission’s building is the first “green building” on campus, a recognition given by the U.S. Green Building Council. For a building to be certified as a “green building” it also needs to be people friendly.
“This building is designed for occupant comfort,” said Myers.
Natural sun lighting is used extensively in the building, which sits on an east-west axis to allow for maximum sunlight exposure. Lights operate on a dimmer switch that sets the intensity according to the amount of sunlight available.
The building also uses a raised floor system that allows power, LAN and telephone plugs to be easily moved anywhere on the floor. A/C vents can even be moved around to optimize the comfort of employees.
Another key concept the commission had in mind when choosing a design for the building was the ability for their design to be emulated by others on a realistic budget. Although a state agency, Myers said the commission receives only a small amount of tax dollars and that many of the technologies used in the building can also be used in the home.
“We wanted to make the building so it could be emulated by others, that’s where the cost comes in,” Myers said, adding that if the commission chose building materials that were really expensive, others couldn’t afford it.
Last summer, the building hosted Junior Biologists Camp where K-12 students got the opportunity to talk with people about wildlife conservation.
“By doing these kinds of programs…[the students] get to thinking about coming to the University,” Randy Cotten, center director for wildlife education, said. “Fisheries and Wildlife is one of the bigger programs here, and we think it’s a big draw.”
The building also has a public education center in the basement to enhance conservation education, which is one of the four primary tasks commission. Presently the education center consists of classrooms and an outdoor habitat, but exhibits are scheduled to open in January.
The education center has also become a popular destination for elementary school field trips. According to Ball, they have even had to turn down some requests.
“The building is a very good building,” Ball said. “It truly is an educational tool.”
News Editor Emily Kiser contributed to this report.

