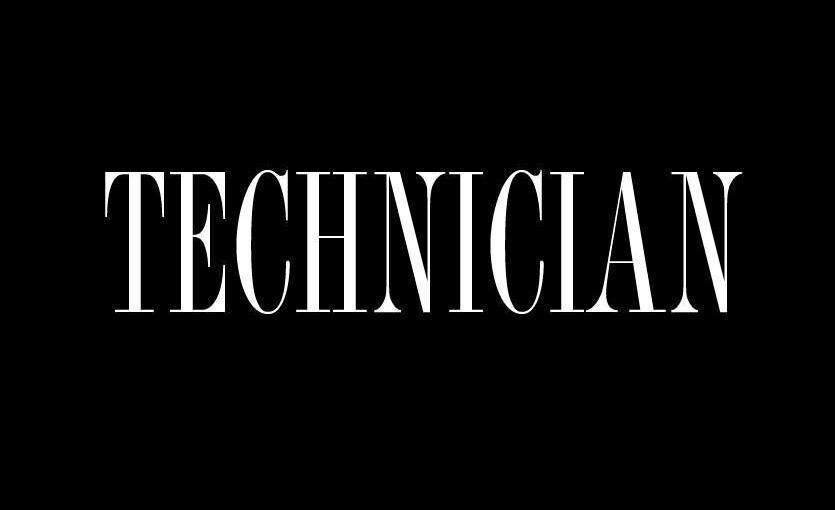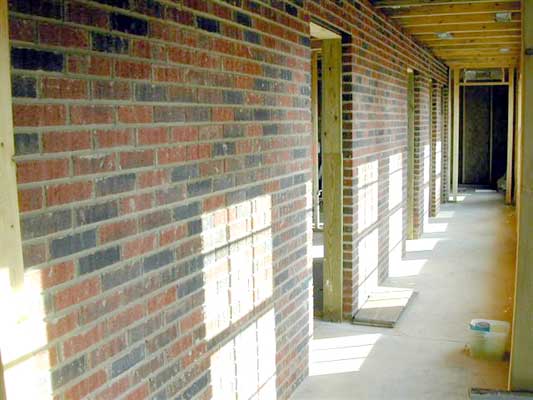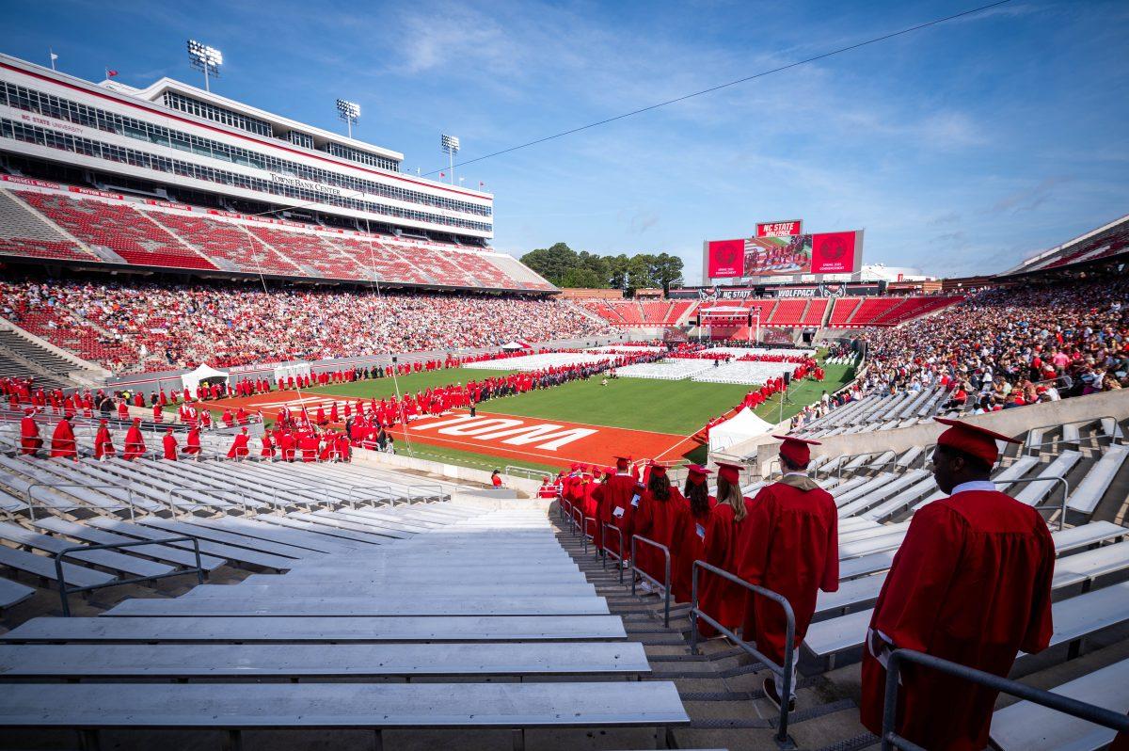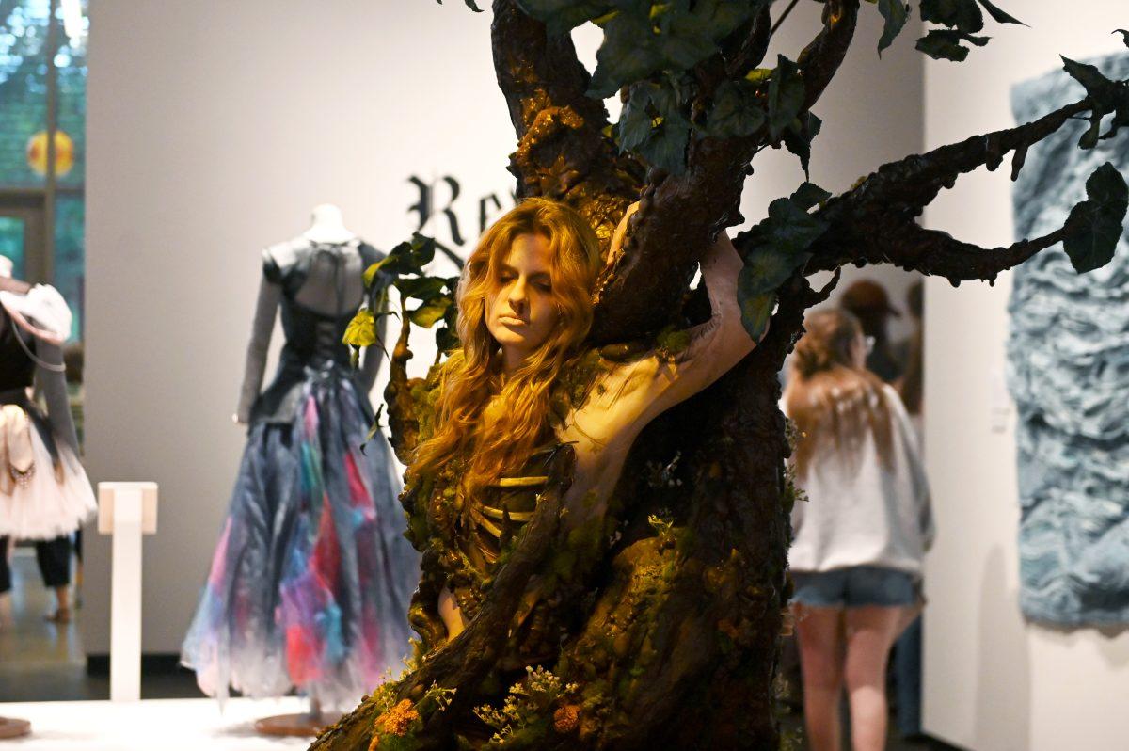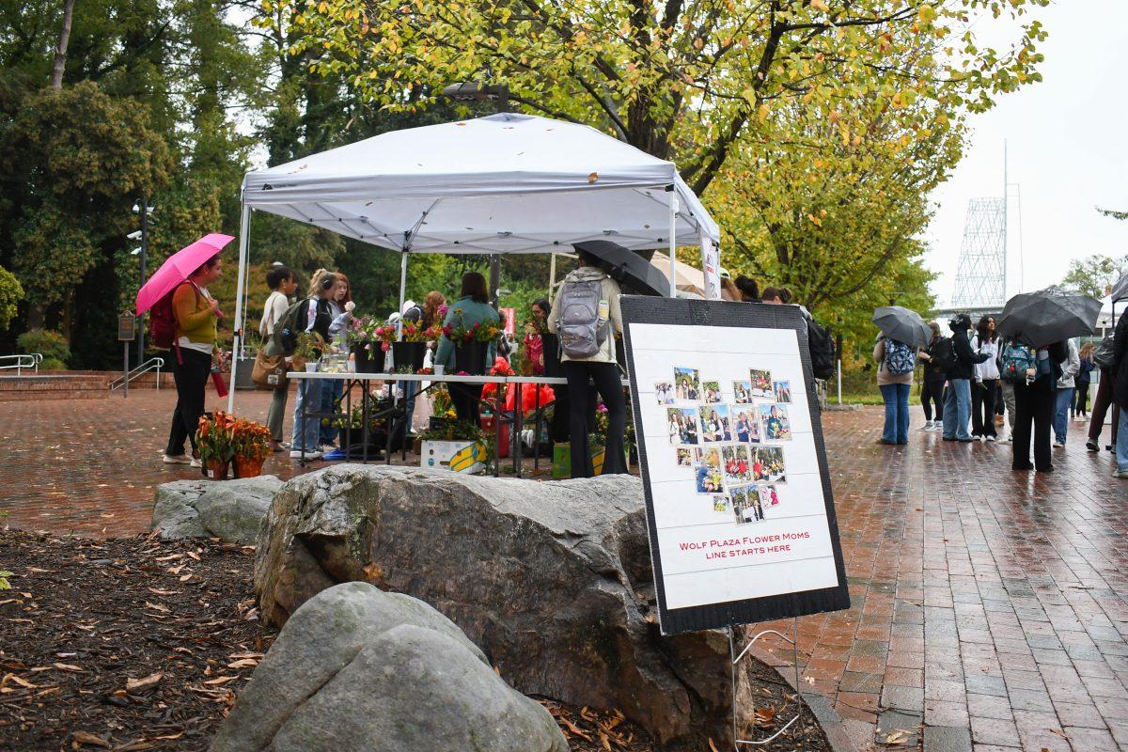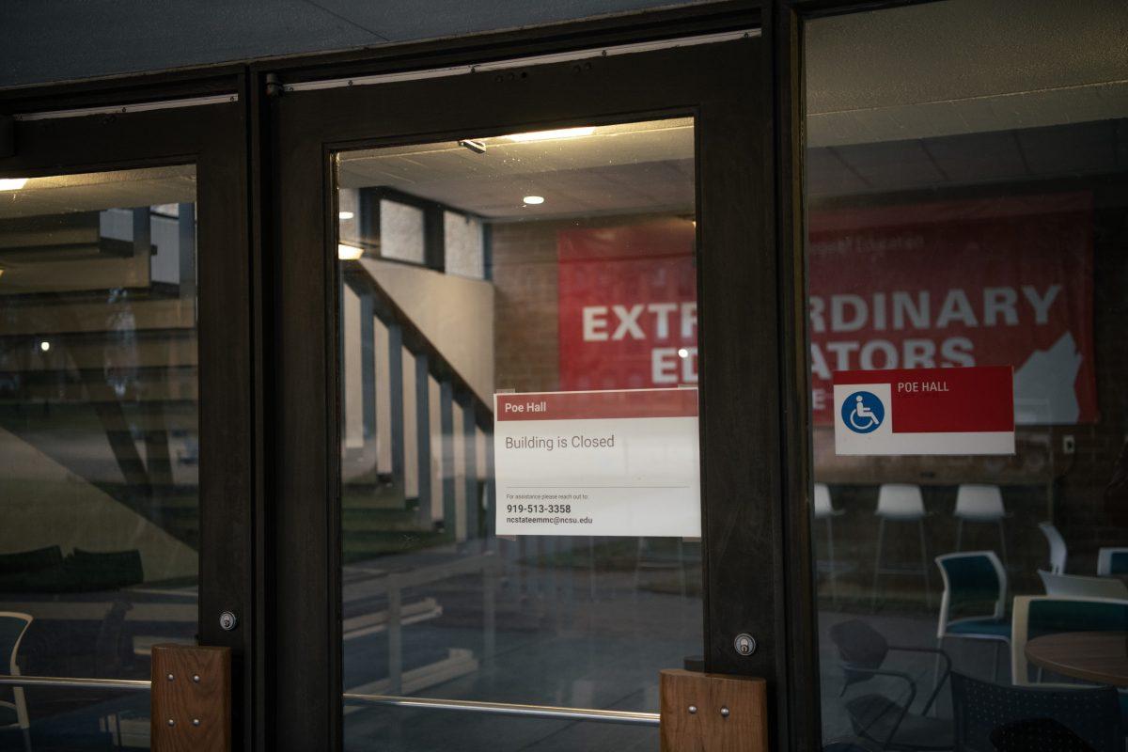Handicap accessible: check.Environmentally friendly: check. Build at a cost of less than $48 per square foot: check.
Five architecture graduate students took on Advanced Energy and Triangle Emerging Green Builders’ challenge to design an economic green home as an independent study project in Spring 2006. After a semester and a half of work the team created a home that tied for first place at the U.S. Green Building Council’s Natural Talent Design Competition, and Habitat for Humanity is currently building three homes based on their design.
They were the only student team at the competition to place, tying for first with two professional firms.
The team consisted of Andrew Darab, Frank Giordano, Eric Jabaley, KC Kurtz and Susan Ungerleider, all graduate students in architecture, and their mentors Tom Barrie, professor of architecture, and Randy Lanou, of BuildSense.
“Sustainalicious” is only one of the multitude of creative names the team dismissed before settling on “The Hot Box,” because “Susan thought it was sexy,” Kurtz joked.
The Hot Box refers to the many attributes built into the house that help with energy efficiency. These include a masonry wall, a white roof, radiant flooring and a green screen, which help provide heat when it’s needed with lower energy costs.
The students began their project with guidelines that channeled their project. They were given a piece of land to build on, a budget of $48 per square foot and a fictional family of a single mother, a son in a wheelchair, a visually impaired daughter and a dog. And the ultimate goal of making it the most environmentally-conscious possibility within the budget.
“The challenge of the design was really affordable housing with elements of green design, which is hard because green design is expensive,” Giordano said.
The students began with an analysis of the characteristics of the site so they can understand how to maximize the sun, shade and trees, Giordano said. They then looked at the proximity of the neighbors and landscaping.
“We kept all the trees, that was a priority,” Ungerleider said. “We then attacked the floor plan and divided it between public and private space.”
In the floor plan, the horizontal space designates the public area and the vertical is the private space. The home could only be 1200 square feet total, and have three bedrooms, two baths.
With each new element of design the students had to face a variety of new problems, including environmental cost and accessibility, while creating a home that fits into the community.
“Habitat people feel it’s important for people in habitat homes not feel like they are in one so they aren’t singled out,” Ungerleider said.
The home they designed fits the Habitat guidelines as now their design is being erected in Catawba Valley, Chatham County and Orange County – with possibly two more locations on the way, according to the team members.
Once they finished the floor plan, the students moved onto materials. They decided on using cement floors for radiant floor heating and increased air quality, a brick masonry wall to help with heating costs, natural formaldehyde-free insulation, fiber cement siding for air quality and local lumber to decrease transport costs and pollution.
By using fiber cement siding instead of vinyl the students kept a harmful product that produces gases that could cause cancer out of their house.
“People use vinyl siding because its cheap and it looks good,” Kurtz said. “But is one of the most toxic substances on the planet.”
All materials used are available off the shelf for consumer use, making them affordable – if not slightly more expensive – then their less environmentally safe counterparts. Even with the price increase on such products they still came in under budget at $46 per square foot.
The team members pointed out that the higher price is only upfront, but the rewards from the energy efficiency and air quality are continuous.
Details included in the team’s design also maximized environmental concerns. They suggested using clotheslines instead of a clothes dryers to save energy, and having bluebirds or bats live in the gable vent to eat mosquitoes for comfort.
Mosquitoes and energy costs are realistic concerns the students had to overcome to create a house in a team atmosphere – something the students found as an important learning experience.
“Very rarely in school did we have an opportunity to design as a team – work on common skills and team building,” Kurtz said. “Those are the skills we need, but school is a very solo occupation – this was a very nice exception.”
Green design is another aspect of the house that Ungerleider found as a rewarding experience. Learning how to create sustainable design for lower income housing, as well as focusing on it for all architecture is where she feels the community should be heading.
“It’s the right thing to do and a tasty way to do it,” Kurtz said.

