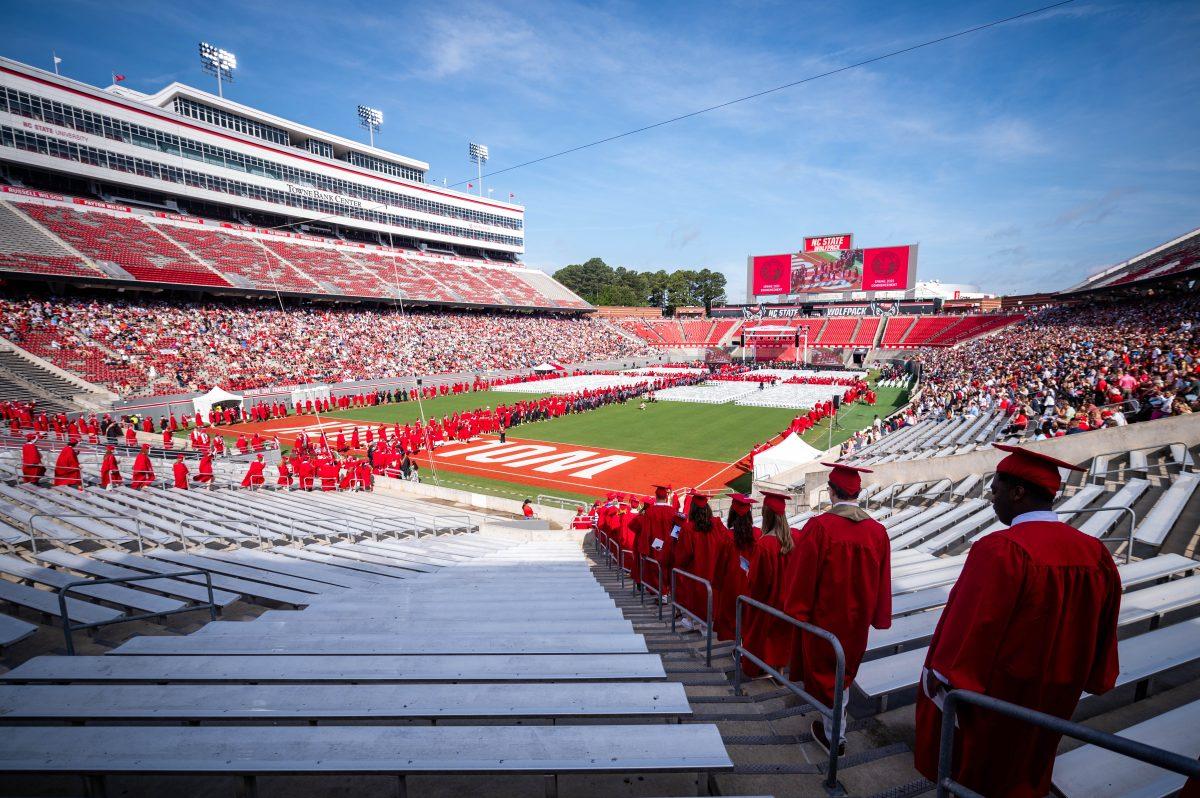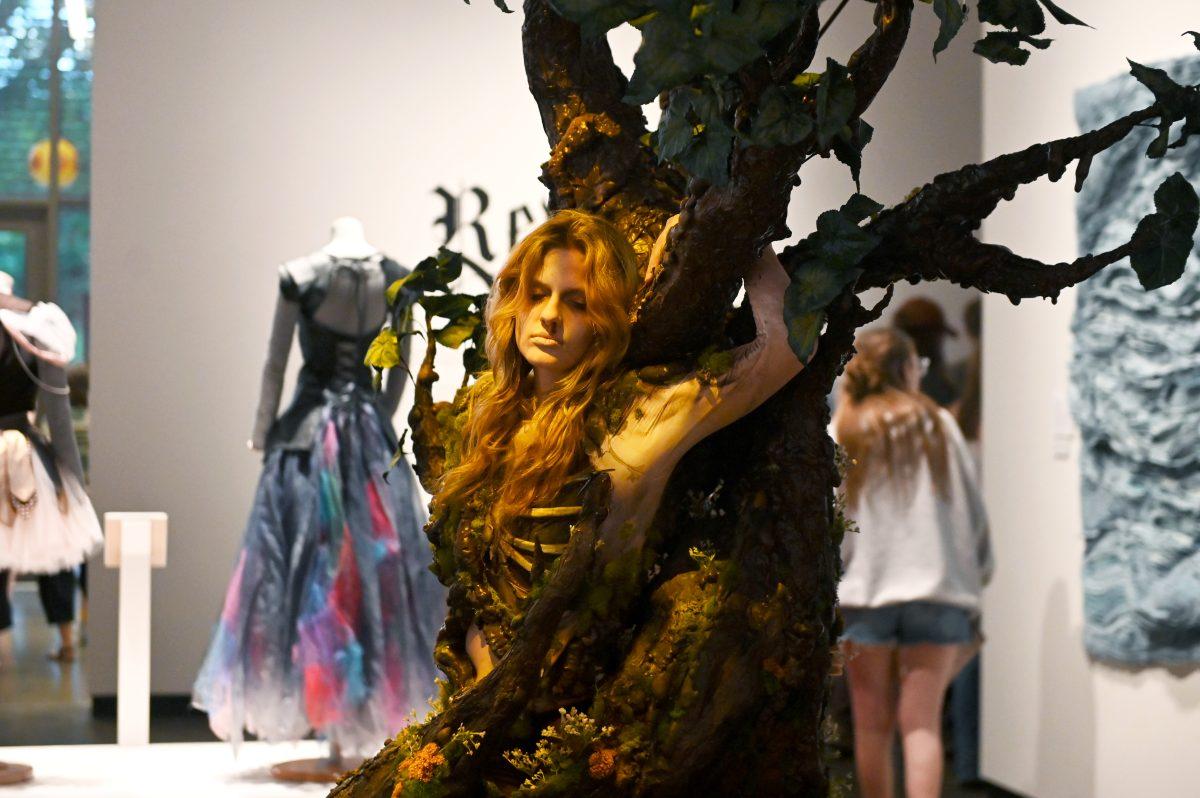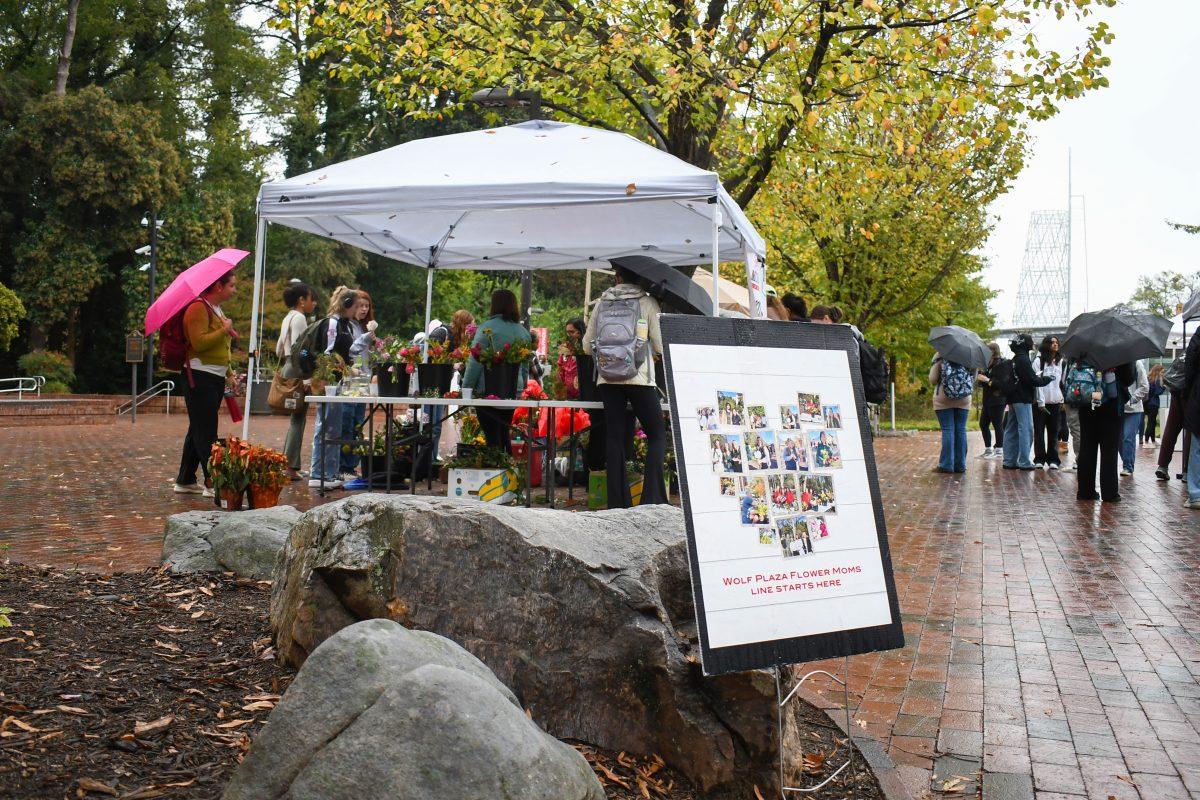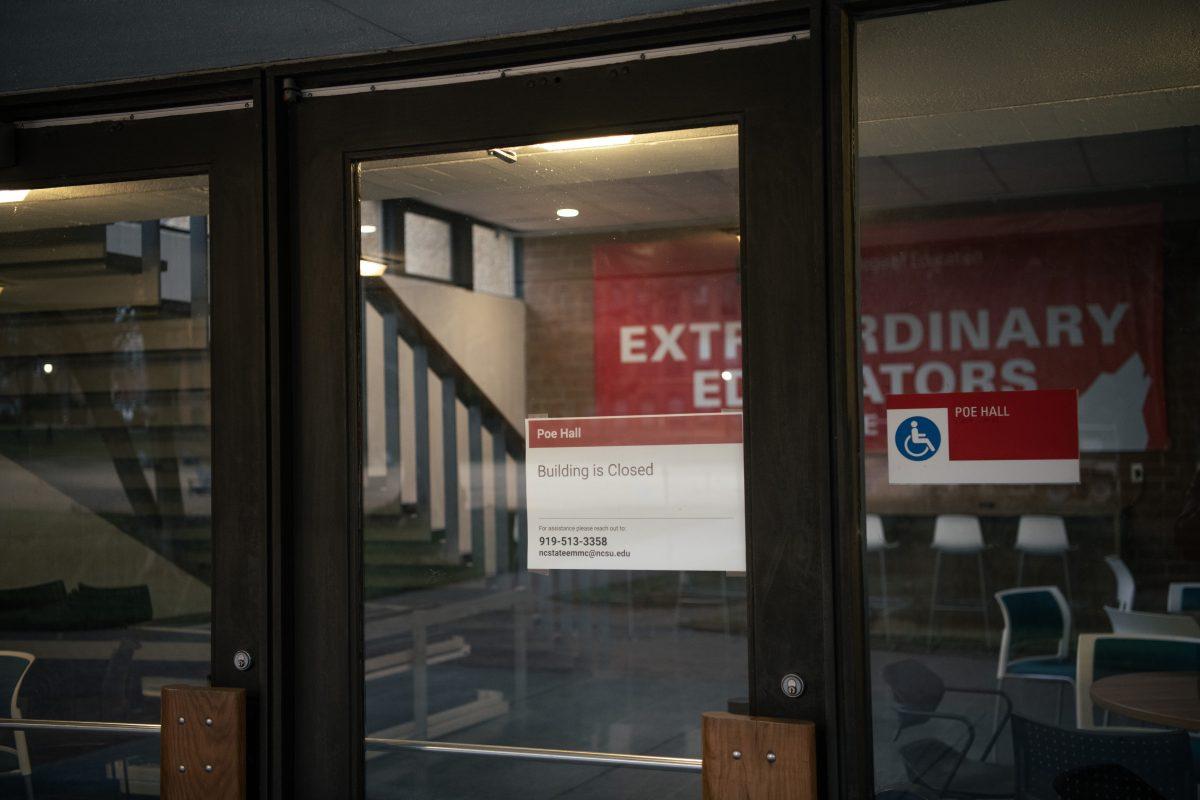Mike Cuales had a lofty proposal.
Early in the year, the senior multimedia specialist with Distance Education and Learning Technology Applications found out about Google’s “Build Your Campus in 3-D Competition.” Naturally, Cuales wanted to get a team from campus together and enter the competition — modeling every building spread across the more than 2,000 acre campus.
The trouble was that the contest began in January — and the deadline was June 1, a few months away.
He got to work, drafting a proposal to present to DELTA’s department head. The results of that proposal will be on display today in D.H. Hill Library, but getting there proved to be a long road.
“There was almost immediate buy-in as to what would happen if we won the competition,” Cuales said. “We wanted to win this thing. We wanted to make as big of an impact as possible.”
Despite the support from DELTA, time was a bit of a problem. Cuales needed to get the project organized, gather a team and get to work quickly, and the deadline was close at hand.
“All that stuff took a long time to happen,” Cuales said.
But Cuales and his team were determined. Ben Huckaby, a senior in art and design and a multimedia specialist, was in charge of recruiting a team of 10 students, including himself, to pursue the project.
He said he and a few colleagues at DELTA contacted peers and faculty, circulated fliers and interviewed interested applicants to find the best team.
“We actually had to turn away people because we had too many good candidates,” Huckaby said.
Huckaby finalized the team in late April — which left a little more than a month to complete the project.
Initially, Cuales said, the plan was to model the 400 buildings that covered the more than 2,000 acres of campus.
“That was just insane,” Cuales said.
So the team got a little more realistic.
They decided to focus on main campus, and they decided which buildings to include or leave out of the project based on their importance to the campus community. Some buildings not on main campus, Carter-Finley Stadium and the RBC Center, for example, were included in the project.
Cuales said that one of the team’s major challenges was the members’ level of expertise with Google SketchUp, the 3-D modeling program required for the project.
According to Huckaby, only one or two students were “moderately comfortable” with the program.
“Very few people on the team had any prior experience with SketchUp,” Cuales said.
Although they initially planned to use an assembly line method of designing the buildings, Huckaby said the team ended up taking buildings and completing them individually or in small groups. The first step was to take multiple photos of each building, both for reference and to later apply them to colorless models for realism.
Huckaby said it was important that the team take photos in consistent lighting and weather conditions to ensure the quality of the final product.
“Our campus could look like a rainbow of different colors of brick,” he said. “That probably wouldn’t be good.”
Although Huckaby said each building took an average of 10 hours to complete, Ashley Vercoe, a senior in industrial design on the team, said applying the photos was typically the most time-consuming part. And though the actual modeling only took a few hours, Vercoe said the team had to take photos, which often contained obstacles like trees, and turn them into realistic textures for the buildings.
Vercoe said deciding the level of detail in each of the buildings was the biggest challenge for her, since Google required files of a certain size to reduce load time. This often meant some of the more ambitious buildings had to be scaled down or simplified.
“We ended up doing some prioritizing in terms of the buildings’ importance,” Vercoe said.
But SketchUp wasn’t the only form of technology the team used to complete the project. They used Photoshop to break up and adjust the photos. They used a Flickr account to share the best textures, like certain swatches of brick or windows. They even used an online forum, which Huckaby said was “very, very active,” to help each other solve problems and communicate.
Huckaby said the team got more efficient as time went on — the time to complete buildings dropped steadily from 14 hours to six. But he said the short time frame definitely had an impact on the way the group worked.
“Exam week especially was really painful because people weren’t able to get a lot of stuff done,” Huckaby said.
But Vercoe said the deadline really didn’t bother her much.
“The majority of us are design students and, to be honest, we’re used to having a deadline and having to rush, rush, rush to get it done, then crash afterward and sleep for two days,” Vercoe said. “It’s almost second nature.”
The team didn’t use building plans to construct their 3-D creations. Huckaby said members built their models right on top of Google Earth satellite images or the campus Master Plan. They eyeballed the dimensions of each building based on one of the initial models, and maintained consistent proportions.
“It’s probably not 100 percent accurate, but it’s close enough,” Huckaby said.
Although the team didn’t place in the competition, Huckaby said the final product will add a great deal of visibility to campus. There are also many uses for the models, such as visualizing bus routes or training for emergency personnel. He said departments all over campus continue to come up with new ideas for the models.
“People are coming up with more and more applications. It’s pretty astounding to us,” he said. “A lot of these uses we didn’t think of at first.”
Cuales said DELTA won’t continue to model the rest of campus, but other campus departments may take the team’s initial work and run with it.
“Our job is to investigate new technology and look at how it could benefit N.C. State and hand it off the department or unit that could benefit the most,” Cuales said. “There are a lot of different uses to this toolset.”
Want to go?
3-D Campus Google Earth Demo
Members of the team that designed more than 100 campus buildings for Google Earth will showcase their project to the public today. Mike Cuales, senior multimedia specialist for Distance Education & Learning Technology Applications, said DELTA will also provide information about how to volunteer for future projects.
Friday
1 p.m.
East Wing assembly room
Room 2130
Open to the public
DELTA project snapshot
Below are a few of the buildings the Distance Education and Learning Technology Applications team constructed using Google SketchUp.
Harrelson Hall
Built: 1961
Square Footage: 105,732
A novelty after it was constructed, Harrelson Hall was the first cylindicral building to grace a university. Contained within the 206-foot diameter structure are the departments of mathematics, history, foreign languages, sociology and anthropology.
It’s named for John William Harrelson, the first alumnus to hold the University’s chief administrator position.
Poe Hall
Built: 1971
Square Footage: 165,888
One of the few buildings on campus not made of the campus’s characteristc brick, Poe Hall certainly stands out on the edge of the Court of North Carolina. The seven-story building houses the College of Education and the Department of Psychology.
The building is named for Clarence Hamilton Poe, who became the editor of The Progressive Farmer at the age of 18 and throughout his life promoted agriculture and education.
Turlington Residence Hall
Built: 1940
Square Footage: 33,814
The four-story Turlington Residence Hall houses 163 students. In the fall, its third floor became home to the Arts Village.
After a renovation in the fall of 2006, the building reopened in January 2007 sporting central air conditioning, resurfaced hardwood floors and new bedroom furniture.
The building is named for John Edward Turlington, alumnus and agricultural economist.
First Year College Commons Building
Built: 2007
Square Footage: 21,500
The new First Year College Commons Building serves as a classroom, office and gathering space for the students and staff of First Year College. First Year College faculty used to call the basement of Tucker Residence Hall home, but moved their offices to the new building upon its completion in the spring.
Fox Science Teaching Laboratory
Built: 2004
Square Footage: 70,700
After North Carolina voters approved a $3.1 billion bond referendum for public institutions in the state, Fox Labs was the first fully-funded building to be completed. It houses labs and classrooms for physics, chemistry and horticulture.
The building is named for Marye Anne Fox, the University’s 12th chancellor, who left her post in 2004 to become chancellor of the University of California-San Diego.
SOURCE: Facilities Division, University Housing







